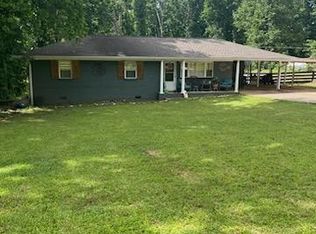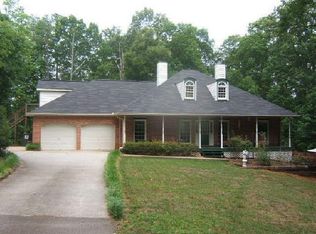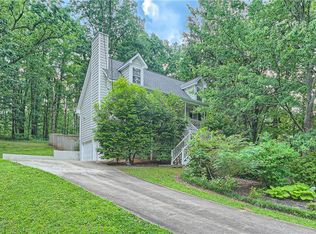Very well maintained and updated all brick step less ranch, on 3 ACRES! 3 spacious bedrooms. Hardwoods throughout. New roof, new gutters, new paint inside and out, new appliances and duct work. Entire property has been cleared and is fenced in. From the large windows spanning nearly the entire living room you will love the cozy feeling you get inside this home. Come take a look! Mailbox has 3531 on it. Both 3531 & 3545 Anneewakee will work when using GPS>
This property is off market, which means it's not currently listed for sale or rent on Zillow. This may be different from what's available on other websites or public sources.


