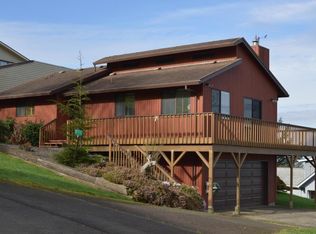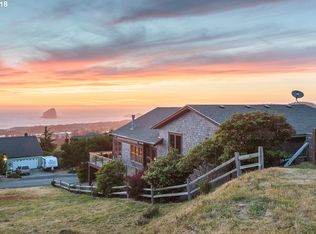Closed
$1,050,000
35445 Topping Rd, Pacific City, OR 97135
4beds
2,965sqft
Single Family Residence
Built in 1998
10,018.8 Square Feet Lot
$1,048,900 Zestimate®
$354/sqft
$3,571 Estimated rent
Home value
$1,048,900
$996,000 - $1.10M
$3,571/mo
Zestimate® history
Loading...
Owner options
Explore your selling options
What's special
Panoramic Ocean, Haystack Rock, & Nestucca River Views! Minutes to the beach. Includes active & transferrable turnkey Airbnb business with proven income 2024-$54,567; 2023-$47,835. Home being sold fully furnished making your vacations here ready for you, along with a seamless transfer of ownership running the short term rental business, should you desire to continue. Newer furniture, bedding, kitchenware, this fabulous 4 bed/3.5 bath home, equipped with elevator, intercom, stereo, & security system, comfortably sleeps 12. Spacious LV, DR, kitchen on top floor with deck. Granite counters, hardwood floors, wood stove, jacuzzi in primary, central vacuum, heat pump, laundry chute, replumbed with recirculating hot water & more! Come see & experience this beautiful home. You'll want to stay!
Zillow last checked: 8 hours ago
Listing updated: January 23, 2026 at 03:32pm
Listed by:
Valerie Davis 503-327-5718,
MORE Realty
Bought with:
Seth Belsey, 201236206
Harcourts Coast Realty
Source: OCMLS,MLS#: TC-22579
Facts & features
Interior
Bedrooms & bathrooms
- Bedrooms: 4
- Bathrooms: 4
- Full bathrooms: 3
- 1/2 bathrooms: 1
Primary bedroom
- Description: Primary King with Ocean View
Bedroom 2
- Description: Queen Bed & Double Bunks
Bedroom 3
- Description: Queen Bed
Bedroom 4
- Description: Queen Bed
Primary bathroom
- Description: Jetted Tub, Shower, Double Sinks
Bathroom
- Description: Roll in Shower
Dining room
- Description: Open Concept Living / Dining / Family
Family room
- Description: Couches with Ocean View
Kitchen
- Description: Kitchen / Island / Eating Nook
Living room
- Description: Open Concept Living
Heating
- Has Heating (Unspecified Type)
Cooling
- Has cooling: Yes
Appliances
- Included: Dryer, Disposal, Dishwasher, Microwave, Refrigerator, Washer, Built-In Electric Oven
Features
- Central Vacuum, Elevator, Storage, Walk-In Closet(s), Wide Interior Halls and Doors, Vaulted Ceiling(s), Jetted Tub, Breakfast Nook, Ceiling Fan(s), Cathedral Ceiling(s), Track Lighting
- Flooring: Hardwood, Tile
- Windows: Double Pane Windows
- Basement: Finished
- Has fireplace: Yes
- Fireplace features: Wood Burning
Interior area
- Total structure area: 2,965
- Total interior livable area: 2,965 sqft
- Finished area above ground: 2,965
Property
Parking
- Total spaces: 3
- Parking features: Attached Garage, Garage Door Opener, RV Access/Parking, Covered, Golf Cart Garage
- Garage spaces: 3
Features
- Levels: Tri-Level
- Fencing: Full
Lot
- Size: 10,018 sqft
- Dimensions: 10,019
- Features: Sloped
Details
- Parcel number: 240297R
- Zoning description: PCW-R1 Pacific City Residential
- Other equipment: Intercom
Construction
Type & style
- Home type: SingleFamily
- Architectural style: Traditional
- Property subtype: Single Family Residence
Materials
- Cedar
- Foundation: Slab
- Roof: Composition
Condition
- New construction: No
- Year built: 1998
- Major remodel year: 2015
Utilities & green energy
- Water: Public
- Utilities for property: Cable Available, Electricity Available, Sewer Connected
Community & neighborhood
Security
- Security features: Security System
Location
- Region: Pacific City
Other
Other facts
- Listing terms: Cash,Conventional,FHA,VA Loan
- Road surface type: Paved
Price history
| Date | Event | Price |
|---|---|---|
| 1/22/2026 | Sold | $1,050,000-2.3%$354/sqft |
Source: | ||
| 11/21/2025 | Pending sale | $1,075,000$363/sqft |
Source: | ||
| 10/13/2025 | Price change | $1,075,000-6.4%$363/sqft |
Source: | ||
| 7/10/2025 | Price change | $1,149,000-4.2%$388/sqft |
Source: | ||
| 6/11/2025 | Price change | $1,199,000-2.4%$404/sqft |
Source: | ||
Public tax history
| Year | Property taxes | Tax assessment |
|---|---|---|
| 2024 | $7,210 +0.7% | $597,860 +3% |
| 2023 | $7,161 +3.7% | $580,450 +3% |
| 2022 | $6,907 +2.4% | $563,550 +3% |
Find assessor info on the county website
Neighborhood: 97135
Nearby schools
GreatSchools rating
- 2/10Nestucca K8Grades: K-8Distance: 2.3 mi
- 7/10Nestucca High SchoolGrades: 9-12Distance: 3 mi
Get pre-qualified for a loan
At Zillow Home Loans, we can pre-qualify you in as little as 5 minutes with no impact to your credit score.An equal housing lender. NMLS #10287.

