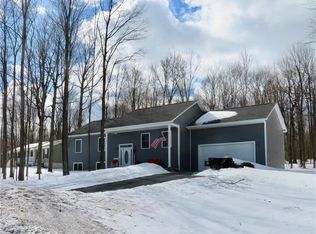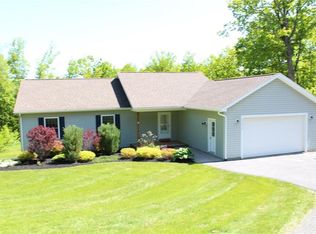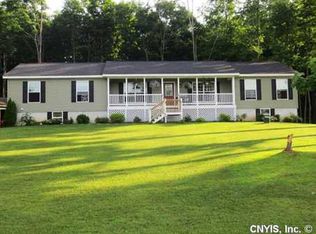Fantastic home in a wonderful Cul-de-sac. Large open concept on the first floor that creates an inviting environment with plenty of entertainment space. Your new home has a gorgeous cherry kitchen, stainless appliances, granite countertops, large island. 3 bedrooms on the main floor including a large master bedroom suite. Huge walk-in closet. Inviting master bath with a jacuzzi tub. Extra large finished basement with a family room, another bedroom/office, laundry room, extra large finished room that could be another bedroom or game room. Spacious storage room with a built in dog kennel. A whole home generator. 2 stall attached garage. Outside has a large fenced back yard with beautiful trees. Short drive to Fort Drum and many local amenities. The sq. footage of this home does not include the finished basement.
This property is off market, which means it's not currently listed for sale or rent on Zillow. This may be different from what's available on other websites or public sources.


