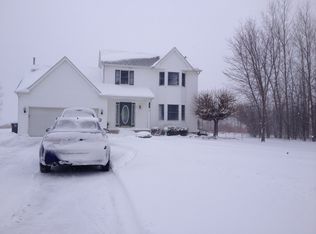This beautiful home on 10 acres is in fabulous condition, walk in to your beautiful kitchen with granite countertops and an island, enjoy the huge bedrooms and with spacious closets, including a hot tub and skylight in the master. Fantastic outbuildings line the 2 year old driveway. There is a shed, an adorable 14 x 18 cottage, perfect for a studio or shop, and a huge 2 story barn/garage with finished spaces upstairs and down, it has power and is set up for propane heating. The property includes beautiful gardens, fruit trees, a pond, woods and grassy areas. Property could also be subdivided with two potential additional lots on New Rd. Perfect place for a home business! Showings start 9/25/20 at noon and all offers, if any, will be due by 5pm on 9/29/20. 2020-11-08
This property is off market, which means it's not currently listed for sale or rent on Zillow. This may be different from what's available on other websites or public sources.
