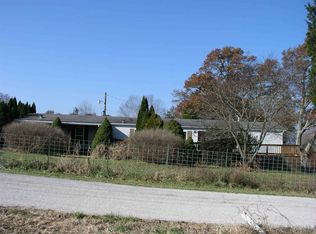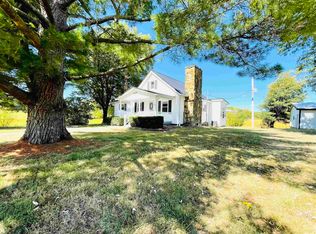10 PARTIALLY WOODED ACRES-SOUTHEAST LAWRENCE COUNTY. SPACIOUS 4BR, 1 1/2 bath ranch home over full unfinished basement. Home features large living room w/decorated fire place. Eat in kitchen w/range and needing your finishing touch to complete it. Basement has mechanical area w/LP furnace, wood stove, work bench and additional storage plus garage location. Nice rural setting overlooking rolling countryside and farm land with abundance of wildlife. 800+ of County road frontage.
This property is off market, which means it's not currently listed for sale or rent on Zillow. This may be different from what's available on other websites or public sources.

