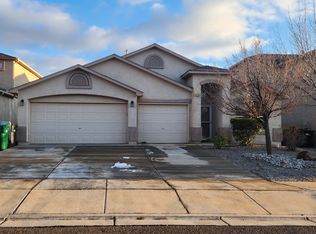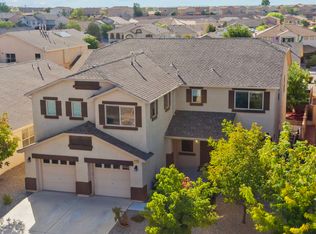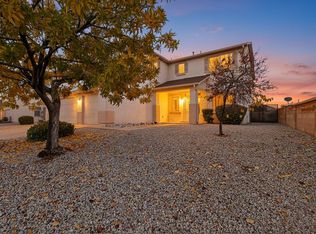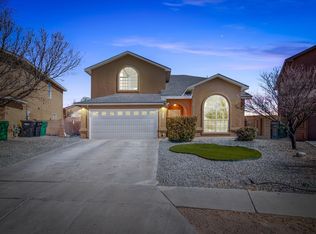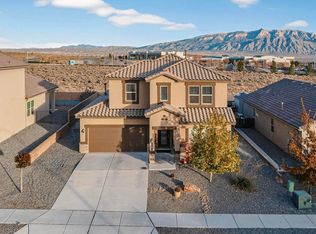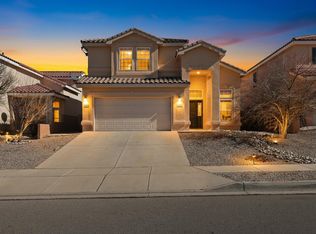This gem of a house is situated on a large corne lot with backyard access. Home features 3566 SQFT, 5 bedrooms,walk-in closets, 2.5 baths, 3 car garage 2 living areas downstairs, cozy gas fireplace in family room. Open kitchen w/upgraded SS appliances, corian countertops, ample cabinet space, 2 pantries and island. Many amenities in this home!
For sale
Price cut: $9.1K (2/5)
$489,900
3544 Shiloh Rd NE, Rio Rancho, NM 87144
5beds
3,566sqft
Est.:
Single Family Residence
Built in 2006
6,969.6 Square Feet Lot
$486,200 Zestimate®
$137/sqft
$43/mo HOA
What's special
Backyard accessOpen kitchenWalk-in closetsAmple cabinet spaceCorian countertops
- 16 days |
- 874 |
- 30 |
Zillow last checked: 8 hours ago
Listing updated: February 05, 2026 at 11:07am
Listed by:
Edwin Paul Linson 505-907-1454,
The Pedroncelli Group Realtors 505-907-1454
Source: SWMLS,MLS#: 1097200
Tour with a local agent
Facts & features
Interior
Bedrooms & bathrooms
- Bedrooms: 5
- Bathrooms: 3
- Full bathrooms: 2
- 1/2 bathrooms: 1
Primary bedroom
- Level: Upper
- Area: 325.98
- Dimensions: 18 x 18.11
Kitchen
- Level: Main
- Area: 212.22
- Dimensions: 16.2 x 13.1
Living room
- Level: Main
- Area: 364.32
- Dimensions: 19.8 x 18.4
Heating
- Combination, Central, Multiple Heating Units
Cooling
- Multi Units, Refrigerated
Appliances
- Included: Cooktop, Double Oven, Dishwasher, Disposal, Microwave, Refrigerator
- Laundry: Washer Hookup, Electric Dryer Hookup, Gas Dryer Hookup
Features
- Breakfast Area, Ceiling Fan(s), Dual Sinks, Kitchen Island, Multiple Living Areas, Walk-In Closet(s)
- Flooring: Carpet, Tile
- Windows: Double Pane Windows, Insulated Windows, Vinyl
- Has basement: No
- Has fireplace: Yes
- Fireplace features: Gas Log
Interior area
- Total structure area: 3,566
- Total interior livable area: 3,566 sqft
Property
Parking
- Total spaces: 3
- Parking features: Attached, Finished Garage, Garage, Garage Door Opener
- Attached garage spaces: 3
Accessibility
- Accessibility features: None
Features
- Levels: One
- Stories: 1
- Patio & porch: Balcony, Covered, Patio
- Exterior features: Balcony, Privacy Wall, Private Yard, Sprinkler/Irrigation
- Fencing: Wall
Lot
- Size: 6,969.6 Square Feet
- Features: Lawn, Landscaped, Sprinklers Automatic, Few Trees
Details
- Parcel number: 1010073486407
- Zoning description: R-1
Construction
Type & style
- Home type: SingleFamily
- Property subtype: Single Family Residence
Materials
- Frame, Stucco
- Foundation: See Remarks
- Roof: Pitched,Shingle
Condition
- Resale
- New construction: No
- Year built: 2006
Details
- Builder name: Dr Horton
Utilities & green energy
- Sewer: Public Sewer
- Water: Public
- Utilities for property: Cable Available, Electricity Connected, Natural Gas Connected, Phone Available, Sewer Connected, Water Connected
Green energy
- Energy generation: None
Community & HOA
Community
- Security: Smoke Detector(s)
- Subdivision: Northern Meadows 16
HOA
- Has HOA: Yes
- Services included: Common Areas
- HOA fee: $516 annually
Location
- Region: Rio Rancho
Financial & listing details
- Price per square foot: $137/sqft
- Tax assessed value: $422,114
- Annual tax amount: $5,070
- Date on market: 1/23/2026
- Cumulative days on market: 17 days
- Listing terms: Cash,Conventional,FHA,VA Loan
- Road surface type: Paved
Estimated market value
$486,200
$462,000 - $511,000
$2,821/mo
Price history
Price history
| Date | Event | Price |
|---|---|---|
| 2/5/2026 | Price change | $489,900-1.8%$137/sqft |
Source: | ||
| 1/23/2026 | Listed for sale | $499,000+17.4%$140/sqft |
Source: | ||
| 2/22/2023 | Sold | -- |
Source: | ||
| 1/26/2023 | Pending sale | $425,000$119/sqft |
Source: | ||
| 1/7/2023 | Price change | $425,000-3.4%$119/sqft |
Source: | ||
Public tax history
Public tax history
| Year | Property taxes | Tax assessment |
|---|---|---|
| 2025 | $4,910 -0.3% | $140,704 +3% |
| 2024 | $4,923 +83.7% | $136,607 +84.4% |
| 2023 | $2,679 +1.9% | $74,084 +3% |
Find assessor info on the county website
BuyAbility℠ payment
Est. payment
$2,424/mo
Principal & interest
$1900
Property taxes
$310
Other costs
$214
Climate risks
Neighborhood: Northern Meadows
Nearby schools
GreatSchools rating
- 4/10Cielo Azul Elementary SchoolGrades: K-5Distance: 0.3 mi
- 7/10Rio Rancho Middle SchoolGrades: 6-8Distance: 3.8 mi
- 7/10V Sue Cleveland High SchoolGrades: 9-12Distance: 3.8 mi
Schools provided by the listing agent
- Elementary: Cielo Azul
- High: V. Sue Cleveland
Source: SWMLS. This data may not be complete. We recommend contacting the local school district to confirm school assignments for this home.
- Loading
- Loading
