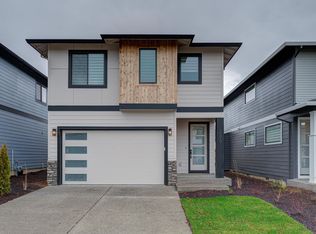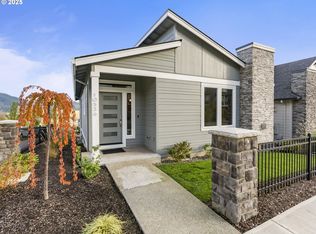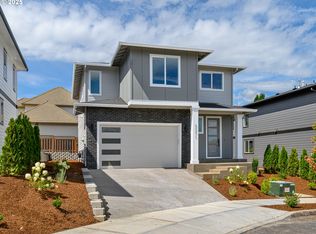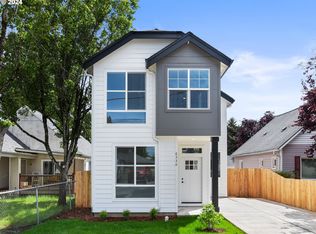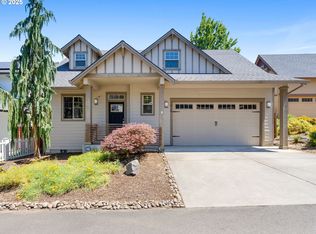Upgraded and cherished new home in Southwest Gresham! Fashionable engineered hardwood flooring leads you to a great room that keeps everyone connected and features 9-foot ceilings, large windows letting natural light pour in, and a gas fireplace. Quartz countertops, a large island perfect for dining, a pantry, white subway tile, and statement light fixtures make this the dream kitchen. All four bedrooms are together upstairs, where the laundry is conveniently located. The spacious primary bedroom has the ideal bathroom with a double vanity, tiled walk-in shower, and a walk-in closet with an elevated wood closet organizer. Every detail was attended to as the hallway bathroom also features a dreamy custom blue tile. The home is energy efficient, well insulated, and A/C ready. In the back, a beautiful cedar fence and tall arborvitae hedge ensure privacy and keep everyone safe. The green turf is picturesque and perfect for playing year-round. The patio is perfect for outdoor dining and has a gas connection for a barbecue. The front landscaping has a sprinkler system. Near Butler Creek Elementary School and the Mayor Charles Becker Park neighborhood playground in an ascending area of Gresham ready to be called your home!!
Active
Price cut: $20K (12/5)
$550,000
3544 SW Tegart Ln, Gresham, OR 97080
4beds
1,774sqft
Est.:
Residential, Single Family Residence
Built in 2022
3,049.2 Square Feet Lot
$-- Zestimate®
$310/sqft
$34/mo HOA
What's special
Gas fireplaceGreen turfWalk-in closetGreat roomLarge windowsSpacious primary bedroomNatural light
- 154 days |
- 405 |
- 16 |
Zillow last checked: 8 hours ago
Listing updated: December 10, 2025 at 04:21pm
Listed by:
Bryan Atkinson 503-347-8890,
eXp Realty, LLC
Source: RMLS (OR),MLS#: 478978562
Tour with a local agent
Facts & features
Interior
Bedrooms & bathrooms
- Bedrooms: 4
- Bathrooms: 3
- Full bathrooms: 2
- Partial bathrooms: 1
- Main level bathrooms: 1
Rooms
- Room types: Bedroom 4, Laundry, Bedroom 2, Bedroom 3, Dining Room, Family Room, Kitchen, Living Room, Primary Bedroom
Primary bedroom
- Features: Bathroom, Closet Organizer, Walkin Closet, Walkin Shower, Wallto Wall Carpet
- Level: Upper
- Area: 208
- Dimensions: 16 x 13
Bedroom 2
- Features: Closet, Wallto Wall Carpet
- Level: Upper
- Area: 132
- Dimensions: 12 x 11
Bedroom 3
- Features: Closet, Wallto Wall Carpet
- Level: Upper
- Area: 140
- Dimensions: 14 x 10
Bedroom 4
- Features: Closet, Wallto Wall Carpet
- Level: Upper
- Area: 120
- Dimensions: 12 x 10
Dining room
- Features: Island, Engineered Hardwood, Quartz
- Level: Main
- Area: 120
- Dimensions: 12 x 10
Kitchen
- Features: Engineered Hardwood
- Level: Main
- Area: 156
- Width: 12
Living room
- Features: Engineered Hardwood
- Level: Main
- Area: 275
- Dimensions: 25 x 11
Heating
- Forced Air 95 Plus
Cooling
- Air Conditioning Ready
Appliances
- Included: Dishwasher, Disposal, Free-Standing Gas Range, Free-Standing Range, Free-Standing Refrigerator, Gas Appliances, Microwave, Plumbed For Ice Maker, Stainless Steel Appliance(s), Washer/Dryer, Gas Water Heater
- Laundry: Laundry Room
Features
- High Speed Internet, Hookup Available, Quartz, Closet, Kitchen Island, Bathroom, Closet Organizer, Walk-In Closet(s), Walkin Shower, Pantry
- Flooring: Engineered Hardwood, Wall to Wall Carpet, Wood, Tile
- Windows: Double Pane Windows, Vinyl Frames
- Basement: Crawl Space
- Number of fireplaces: 1
- Fireplace features: Gas
Interior area
- Total structure area: 1,774
- Total interior livable area: 1,774 sqft
Property
Parking
- Total spaces: 2
- Parking features: Driveway, On Street, Garage Door Opener, Attached
- Attached garage spaces: 2
- Has uncovered spaces: Yes
Features
- Levels: Two
- Stories: 2
- Patio & porch: Patio
- Exterior features: Dog Run, Gas Hookup, Yard
- Fencing: Fenced
- Has view: Yes
- View description: Seasonal
Lot
- Size: 3,049.2 Square Feet
- Dimensions: 86*35
- Features: Level, Sprinkler, SqFt 3000 to 4999
Details
- Additional structures: GasHookup, HookupAvailable
- Parcel number: R710782
Construction
Type & style
- Home type: SingleFamily
- Architectural style: Contemporary
- Property subtype: Residential, Single Family Residence
Materials
- Cement Siding
- Foundation: Concrete Perimeter
- Roof: Composition
Condition
- Resale
- New construction: No
- Year built: 2022
Utilities & green energy
- Gas: Gas Hookup, Gas
- Sewer: Public Sewer
- Water: Public
- Utilities for property: Cable Connected
Community & HOA
Community
- Features: Mayor Charles Becker Park, Kelley Creek
- Subdivision: Southwest Gresham
HOA
- Has HOA: Yes
- HOA fee: $34 monthly
Location
- Region: Gresham
Financial & listing details
- Price per square foot: $310/sqft
- Tax assessed value: $549,220
- Annual tax amount: $5,439
- Date on market: 7/10/2025
- Listing terms: Cash,Conventional,FHA,VA Loan
- Road surface type: Paved
Estimated market value
Not available
Estimated sales range
Not available
Not available
Price history
Price history
| Date | Event | Price |
|---|---|---|
| 12/5/2025 | Price change | $550,000-3.5%$310/sqft |
Source: | ||
| 7/10/2025 | Listed for sale | $570,000+6%$321/sqft |
Source: | ||
| 11/9/2022 | Sold | $537,500$303/sqft |
Source: Public Record Report a problem | ||
Public tax history
Public tax history
| Year | Property taxes | Tax assessment |
|---|---|---|
| 2025 | $5,439 +4.4% | $287,230 +3% |
| 2024 | $5,210 +11.1% | $278,870 +3% |
| 2023 | $4,691 +718.2% | $270,750 +711.6% |
Find assessor info on the county website
BuyAbility℠ payment
Est. payment
$3,312/mo
Principal & interest
$2650
Property taxes
$435
Other costs
$227
Climate risks
Neighborhood: Southwest
Nearby schools
GreatSchools rating
- 6/10Butler Creek Elementary SchoolGrades: K-5Distance: 0.3 mi
- 3/10Centennial Middle SchoolGrades: 6-8Distance: 2.2 mi
- 4/10Centennial High SchoolGrades: 9-12Distance: 1.8 mi
Schools provided by the listing agent
- Elementary: Butler Creek
- Middle: Centennial
- High: Centennial
Source: RMLS (OR). This data may not be complete. We recommend contacting the local school district to confirm school assignments for this home.
- Loading
- Loading
