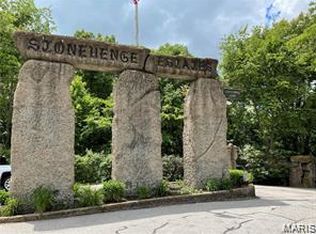2/2/19 PRICE REDUCTION! Victorian Era elegance comes alive when you enter this gorgeous, custom built 3 BDRM, 3 BATH home. Nestled on a 1.25 acre corner lot and painstakingly built by the current owner-a craftsman who tastefully sourced this home's GENUINE ANTIQUE FEATURES from St. Louis area mansions and churches. GORGEOUS GARDENS and WRAP-AROUND FRONT PORCH accent this home. GRANITE COUNTERTOPS, 4X9 ISLAND, CUSTOM TIN CEILING, TILE BACKSPLASH, NEWER APPLIANCES and CUSTOM BUILT-IN CHINA CABINET in the kitchen. A GORGEOUS OCTAGONAL-SHAPED SUNROOM opens onto back deck with spacious, private backyard. REGAL OAK-LINED STAIRCASE with antique features. 3 LARGE BEDROOMS! Beautiful MSTRBTH W/custom features! Second full bath has two vanities w/pocket door that privatizes the toilet and tub area. Other features: OVERSIZED 3 CAR GARAGE W/ 12' CEILING, UNFINISHED WALKOUT BSMT w/ 4th BATHROOM ROUGH-IN; GREAT FIREPLACE W/ANTIQUE MANTLE GREAT HOME! GREAT VALUE! MAKE IT YOURS!
This property is off market, which means it's not currently listed for sale or rent on Zillow. This may be different from what's available on other websites or public sources.
