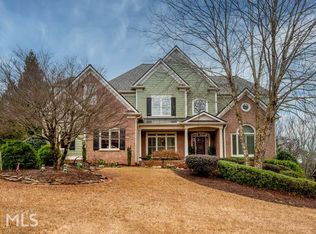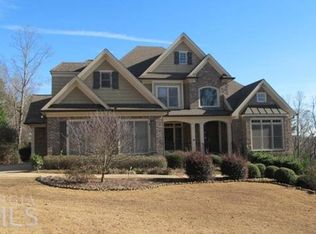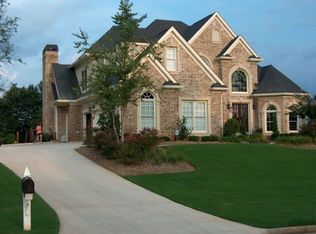Closed
$750,000
3544 Lake Ridge Dr, Gainesville, GA 30506
5beds
3,693sqft
Single Family Residence
Built in 2003
0.59 Acres Lot
$813,800 Zestimate®
$203/sqft
$5,554 Estimated rent
Home value
$813,800
$749,000 - $887,000
$5,554/mo
Zestimate® history
Loading...
Owner options
Explore your selling options
What's special
Luxurious Living in the Gated Harbour Point Yacht Club Community - A Dream Home with Boat Slip Option Available Discover unparalleled luxury in the esteemed Harbour Point Yacht Club community, presenting a stunning home at an exceptional price (listed below appraised value!), complete with an optional boat slip on B Dock for aquatic enthusiasts. This exquisite residence is designed to entertain, offering a seamless blend of indoor and outdoor spaces ideal for hosting family and friends. The heart of the home is a masterfully designed main level, featuring a lovely master suite with an expansive en suite, including separate his and hers vanities, a jetted tub, a dedicated shower, and a custom master closet. The living spaces are highlighted by a huge formal living room and an office with elegant French doors, a formal dining room ready to accommodate gatherings of any size, complemented by a convenient butler's pantry. The great room, a vision of spaciousness and light, offers serene views of the private lot, and is adjoined by a HUGE keeping room. Culinary adventures await in the chef's kitchen, boasting a large island and breakfast bar perfect for meals with a large group, alongside a substantial mud room/laundry room with a private side entrance for practicality and ease. Ascend to the upper level to find four generously sized bedrooms, each with access to one of the three full baths, ensuring comfort and privacy for family and guests alike. The finished basement is an entertainer's dream, featuring a custom-made bar, game room, entertainment area, and an exercise room that can double as a sixth bedroom. Additionally, an oversized workshop and hobby/craft room cater to all your creative and practical needs. Outdoor living is just as impressive, with lovely oversized decks, patios, and meticulously landscaped grounds perfect for alfresco gatherings. Situated in the desirable region of Gainesville, this traditional-style home promises a lifestyle of exclusivity and leisure. DonCOt miss the opportunity to call this extraordinary property home. Up to $5,000 lender credit with Zach Clor - Clear Mortgage
Zillow last checked: 8 hours ago
Listing updated: June 07, 2024 at 08:42am
Listed by:
Cody Chembars 706-265-0475,
Anchor Real Estate Advisors
Bought with:
Laura Gray, 405740
Chapman Hall Realtors Professionals
Source: GAMLS,MLS#: 10267000
Facts & features
Interior
Bedrooms & bathrooms
- Bedrooms: 5
- Bathrooms: 6
- Full bathrooms: 5
- 1/2 bathrooms: 1
- Main level bathrooms: 1
- Main level bedrooms: 1
Kitchen
- Features: Breakfast Bar, Breakfast Room, Kitchen Island, Walk-in Pantry
Heating
- Natural Gas
Cooling
- Ceiling Fan(s), Central Air
Appliances
- Included: Dishwasher, Double Oven, Microwave, Stainless Steel Appliance(s)
- Laundry: Mud Room
Features
- Central Vacuum, Bookcases, Tray Ceiling(s), Beamed Ceilings, Rear Stairs, Walk-In Closet(s), Wet Bar, Master On Main Level
- Flooring: Hardwood, Tile, Carpet
- Basement: Bath Finished,Daylight,Interior Entry,Exterior Entry,Finished
- Number of fireplaces: 2
- Fireplace features: Family Room, Living Room, Factory Built, Gas Log
- Common walls with other units/homes: No Common Walls
Interior area
- Total structure area: 3,693
- Total interior livable area: 3,693 sqft
- Finished area above ground: 3,693
- Finished area below ground: 0
Property
Parking
- Parking features: Attached, Garage, Kitchen Level, Side/Rear Entrance
- Has attached garage: Yes
Features
- Levels: Two
- Stories: 2
- Patio & porch: Deck, Patio
- Fencing: Back Yard
- Body of water: Lanier
Lot
- Size: 0.59 Acres
- Features: Private
Details
- Parcel number: 10037 000072
Construction
Type & style
- Home type: SingleFamily
- Architectural style: Brick Front,Traditional
- Property subtype: Single Family Residence
Materials
- Other
- Roof: Composition
Condition
- Resale
- New construction: No
- Year built: 2003
Utilities & green energy
- Sewer: Septic Tank
- Water: Private
- Utilities for property: None
Community & neighborhood
Security
- Security features: Security System, Gated Community
Community
- Community features: Clubhouse, Gated, Lake, Marina, Fitness Center, Playground, Pool, Sidewalks, Tennis Court(s)
Location
- Region: Gainesville
- Subdivision: Harbour Point
HOA & financial
HOA
- Has HOA: Yes
- HOA fee: $2,864 annually
- Services included: Security, Swimming, Tennis
Other
Other facts
- Listing agreement: Exclusive Right To Sell
- Listing terms: Cash,Conventional,FHA,VA Loan
Price history
| Date | Event | Price |
|---|---|---|
| 6/7/2024 | Sold | $750,000-5.1%$203/sqft |
Source: | ||
| 4/15/2024 | Pending sale | $789,900$214/sqft |
Source: | ||
| 3/15/2024 | Listed for sale | $789,900+39.8%$214/sqft |
Source: | ||
| 7/24/2020 | Sold | $565,000-3.4%$153/sqft |
Source: | ||
| 5/27/2020 | Pending sale | $585,000$158/sqft |
Source: RE/MAX Center #8739571 Report a problem | ||
Public tax history
| Year | Property taxes | Tax assessment |
|---|---|---|
| 2024 | $8,726 +0.3% | $365,240 +3.9% |
| 2023 | $8,702 +23.1% | $351,600 +28.4% |
| 2022 | $7,068 +14.3% | $273,800 +17.6% |
Find assessor info on the county website
Neighborhood: 30506
Nearby schools
GreatSchools rating
- 7/10Sardis Elementary SchoolGrades: PK-5Distance: 2.6 mi
- 5/10Chestatee Middle SchoolGrades: 6-8Distance: 2.4 mi
- 5/10Chestatee High SchoolGrades: 9-12Distance: 2.8 mi
Schools provided by the listing agent
- Elementary: Sardis
- Middle: Chestatee
- High: Chestatee
Source: GAMLS. This data may not be complete. We recommend contacting the local school district to confirm school assignments for this home.
Get a cash offer in 3 minutes
Find out how much your home could sell for in as little as 3 minutes with a no-obligation cash offer.
Estimated market value
$813,800


