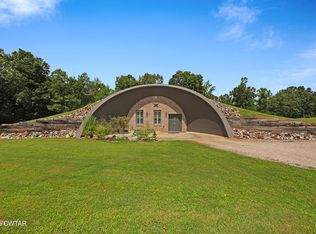Sold for $310,000
$310,000
3544 Forty Forks Rd, Bethel Springs, TN 38315
3beds
2,165sqft
Single Family Residence
Built in 2020
1.15 Acres Lot
$310,200 Zestimate®
$143/sqft
$2,187 Estimated rent
Home value
$310,200
Estimated sales range
Not available
$2,187/mo
Zestimate® history
Loading...
Owner options
Explore your selling options
What's special
#5349- BARNDOMINIUM, 2 KITCHENS, SHOP, RV COVER/CARPORT, ORGANIC GARDEN! Huge Great Rm with New Main Kitchen built 2025, 3BD/2.5BTH w/Custom Features & Storm Shelter inside. 30x24 Shop w/Insulation, Concrete Floor, & 200 Amp Breaker Box. Huge 60x22 RV Cover/Carport, 50Amp RV Plug & Septic System. Equipment Shed, Beautiful Back Patio. Great Garden is approx a 100x50 area that has STRICKLY used only ORGANIC FERTILIZERS. Two 1,000 Gallon Septic Tanks. 3 Hot & Cold Water valves on the Outside of the Home & One Cold Water by well.
Zillow last checked: 8 hours ago
Listing updated: February 02, 2026 at 02:07pm
Listed by:
Tony Alcott,
UC River City Realty
Bought with:
Samantha L Sagely
UC River City Realty
Source: MAAR,MLS#: 10178712
Facts & features
Interior
Bedrooms & bathrooms
- Bedrooms: 3
- Bathrooms: 3
- Full bathrooms: 2
- 1/2 bathrooms: 1
Primary bedroom
- Features: Carpet, Walk-In Closet(s)
- Level: First
- Area: 180
- Dimensions: 12 x 15
Bedroom 2
- Features: Carpet
- Level: First
- Area: 216
- Dimensions: 9 x 24
Bedroom 3
- Features: Hardwood Floor
- Level: First
- Area: 77
- Dimensions: 7 x 11
Primary bathroom
- Features: Full Bath
Dining room
- Dimensions: 0 x 0
Kitchen
- Area: 133
- Dimensions: 7 x 19
Living room
- Features: LR/DR Combination, Separate Living Room
- Area: 1015
- Dimensions: 29 x 35
Office
- Level: First
- Area: 96
- Dimensions: 8 x 12
Den
- Dimensions: 0 x 0
Heating
- Central, Dual System, Wall Furnace
Cooling
- Ceiling Fan(s), Central Air, Dual
Appliances
- Included: 2+ Water Heaters, Electric Water Heater, Dishwasher, Gas Cooktop, Range/Oven, Refrigerator
- Laundry: Laundry Room
Features
- All Bedrooms Down, Primary Down, Split Bedroom Plan, High Ceilings, Square Feet Source: Appraisal
- Flooring: Concrete, Part Carpet, Part Hardwood
- Has fireplace: No
Interior area
- Total interior livable area: 2,165 sqft
Property
Parking
- Total spaces: 4
- Parking features: Driveway/Pad, More than 3 Coverd Spaces, Workshop in Garage
- Covered spaces: 4
- Has uncovered spaces: Yes
Features
- Stories: 1
- Patio & porch: Porch, Patio
- Exterior features: Storage
- Pool features: None
Lot
- Size: 1.15 Acres
- Dimensions: 1.15 Acres
- Features: Landscaped, Level, Some Trees
Details
- Additional structures: Storage, Barn/Stable, Greenhouse, Workshop
Construction
Type & style
- Home type: SingleFamily
- Architectural style: Other (See Remarks)
- Property subtype: Single Family Residence
Materials
- Aluminum/Steel Siding
- Foundation: Slab
- Roof: Other (See REMARKS)
Condition
- New construction: No
- Year built: 2020
Utilities & green energy
- Sewer: Septic Tank
- Water: Well
Community & neighborhood
Location
- Region: Bethel Springs
Other
Other facts
- Price range: $310K - $310K
Price history
| Date | Event | Price |
|---|---|---|
| 1/23/2026 | Sold | $310,000-4.6%$143/sqft |
Source: | ||
| 12/1/2025 | Pending sale | $325,000$150/sqft |
Source: | ||
| 11/17/2025 | Listed for sale | $325,000$150/sqft |
Source: | ||
| 11/5/2025 | Pending sale | $325,000$150/sqft |
Source: | ||
| 10/9/2025 | Price change | $325,000-4.4%$150/sqft |
Source: | ||
Public tax history
Tax history is unavailable.
Neighborhood: 38315
Nearby schools
GreatSchools rating
- 5/10Bethel Springs Elementary SchoolGrades: PK-8Distance: 3.7 mi
- 4/10McNairy Central High SchoolGrades: 9-12Distance: 8.6 mi
Get pre-qualified for a loan
At Zillow Home Loans, we can pre-qualify you in as little as 5 minutes with no impact to your credit score.An equal housing lender. NMLS #10287.
