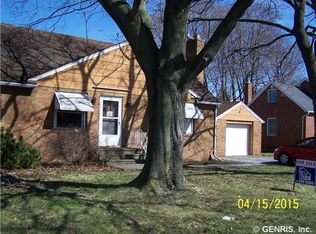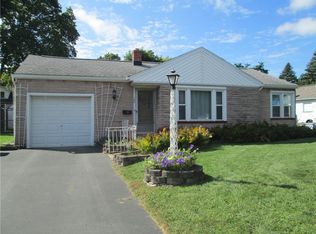Closed
$250,000
3544 Dewey Ave, Rochester, NY 14616
4beds
1,797sqft
Single Family Residence
Built in 1956
10,497.96 Square Feet Lot
$256,900 Zestimate®
$139/sqft
$2,507 Estimated rent
Maximize your home sale
Get more eyes on your listing so you can sell faster and for more.
Home value
$256,900
$239,000 - $277,000
$2,507/mo
Zestimate® history
Loading...
Owner options
Explore your selling options
What's special
This home is truly one to impress your buyer! The modern decor offers an updated kitchen and appliances, 4 bedrooms, three full baths, with a primary bedroom with a walk-in shower, double closet, plus a walk-in closet. Mechanics of furnace/AC and hot water tank less than 4 years young, all custom window treatments included, newly built custom deck to enjoy, conveniently located near shopping at Northgate Plaza and minutes to Parkway and 390. The oversized driveway has a turnaround and easy access to Dewey Ave.
Delayed Negotiations until 4/28 @ 11 AM.
Zillow last checked: 8 hours ago
Listing updated: August 08, 2025 at 05:44am
Listed by:
Abramo Brom Bianchi 585-368-7144,
Howard Hanna
Bought with:
Craig W. Foreman, 10401342561
Howard Hanna
Source: NYSAMLSs,MLS#: R1601413 Originating MLS: Rochester
Originating MLS: Rochester
Facts & features
Interior
Bedrooms & bathrooms
- Bedrooms: 4
- Bathrooms: 4
- Full bathrooms: 3
- 1/2 bathrooms: 1
- Main level bathrooms: 2
- Main level bedrooms: 2
Heating
- Gas, Forced Air
Cooling
- Central Air
Appliances
- Included: Dryer, Dishwasher, Disposal, Gas Oven, Gas Range, Gas Water Heater, Microwave, Refrigerator, Washer, Humidifier
- Laundry: In Basement
Features
- Eat-in Kitchen, Separate/Formal Living Room, Home Office, Solid Surface Counters, Window Treatments, Bedroom on Main Level, Bath in Primary Bedroom, Main Level Primary
- Flooring: Carpet, Ceramic Tile, Laminate, Varies
- Windows: Drapes, Thermal Windows
- Basement: Full,Partially Finished
- Number of fireplaces: 1
Interior area
- Total structure area: 1,797
- Total interior livable area: 1,797 sqft
Property
Parking
- Total spaces: 2
- Parking features: Attached, Garage, Driveway, Garage Door Opener, Other
- Attached garage spaces: 2
Accessibility
- Accessibility features: Accessible Bedroom
Features
- Levels: Two
- Stories: 2
- Patio & porch: Deck, Open, Porch
- Exterior features: Blacktop Driveway, Deck, Fence
- Fencing: Partial
Lot
- Size: 10,497 sqft
- Dimensions: 84 x 125
- Features: Near Public Transit, Rectangular, Rectangular Lot, Residential Lot
Details
- Additional structures: Shed(s), Storage
- Parcel number: 2628000604800006009000
- Special conditions: Standard
Construction
Type & style
- Home type: SingleFamily
- Architectural style: Cape Cod
- Property subtype: Single Family Residence
Materials
- Attic/Crawl Hatchway(s) Insulated, Brick, Stone, Copper Plumbing
- Foundation: Block
- Roof: Asphalt
Condition
- Resale
- Year built: 1956
Utilities & green energy
- Electric: Circuit Breakers
- Sewer: Connected
- Water: Connected, Public
- Utilities for property: Cable Available, High Speed Internet Available, Sewer Connected, Water Connected
Community & neighborhood
Location
- Region: Rochester
Other
Other facts
- Listing terms: Cash,Conventional,FHA,VA Loan
Price history
| Date | Event | Price |
|---|---|---|
| 7/18/2025 | Sold | $250,000+25.1%$139/sqft |
Source: | ||
| 4/29/2025 | Pending sale | $199,900$111/sqft |
Source: | ||
| 4/22/2025 | Listed for sale | $199,900$111/sqft |
Source: | ||
Public tax history
| Year | Property taxes | Tax assessment |
|---|---|---|
| 2024 | -- | $135,000 |
| 2023 | -- | $135,000 +13.4% |
| 2022 | -- | $119,000 |
Find assessor info on the county website
Neighborhood: 14616
Nearby schools
GreatSchools rating
- NAEnglish Village Elementary SchoolGrades: K-2Distance: 0.5 mi
- 5/10Arcadia Middle SchoolGrades: 6-8Distance: 1.7 mi
- 6/10Arcadia High SchoolGrades: 9-12Distance: 1.6 mi
Schools provided by the listing agent
- District: Greece
Source: NYSAMLSs. This data may not be complete. We recommend contacting the local school district to confirm school assignments for this home.

