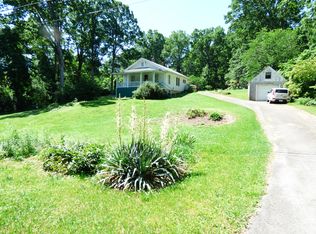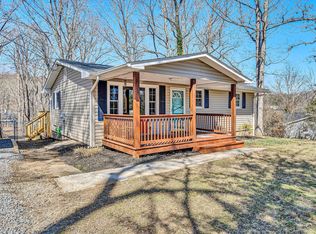Sold for $449,950
$449,950
3544 Buck Mountain Rd, Roanoke, VA 24018
4beds
2,240sqft
Single Family Residence
Built in 1937
0.84 Acres Lot
$456,300 Zestimate®
$201/sqft
$2,510 Estimated rent
Home value
$456,300
$411,000 - $506,000
$2,510/mo
Zestimate® history
Loading...
Owner options
Explore your selling options
What's special
Country living meets city convenience in this spacious farmhouse just minutes to downtown Roanoke, shopping, restaurants, hospital, Blue Ridge Parkway, & award winning SW County schools. Entry level primary suite with large walk-in closet, bathroom & tons of natural light. 1st floor laundry & half bath located near the oversized foyer. A cozy living room with gas log fireplace & country kitchen/dining area complete the warm & inviting entry level. Step outside to your private backyard complete with covered porch & hot tub. Large detached garage with electricity & plumbing - a perfect retreat for anyone looking to add additional living space. Upstairs offers three bedrooms/second primary bedroom and w/d hookup. This unique home speaks for itself & is waiting for a new owner
Zillow last checked: 8 hours ago
Listing updated: June 18, 2025 at 01:00am
Listed by:
GINGER FRANCIS 540-580-2447,
LONG & FOSTER - ROANOKE OFFICE,
GLENDA MORRIS 540-355-0031
Bought with:
KALIE MATTHEWS, 0225268782
MKB, REALTORS(r)
Source: RVAR,MLS#: 915879
Facts & features
Interior
Bedrooms & bathrooms
- Bedrooms: 4
- Bathrooms: 4
- Full bathrooms: 3
- 1/2 bathrooms: 1
Primary bedroom
- Level: E
Primary bedroom
- Level: U
Bedroom 1
- Level: E
Bedroom 2
- Level: U
Bedroom 3
- Level: U
Bedroom 4
- Level: U
Other
- Level: E
Dining area
- Level: E
Foyer
- Level: E
Kitchen
- Level: E
Laundry
- Level: E
Living room
- Level: E
Other
- Level: E
Heating
- Heat Pump Electric
Cooling
- Heat Pump Electric
Appliances
- Included: Dryer, Washer, Dishwasher, Gas Range, Range Hood, Refrigerator
Features
- Indirect Lighting, Storage
- Flooring: Ceramic Tile, Wood
- Doors: French Doors, Wood
- Windows: Insulated Windows, Screens, Tilt-In
- Has basement: Yes
- Number of fireplaces: 1
- Fireplace features: Living Room
Interior area
- Total structure area: 2,740
- Total interior livable area: 2,240 sqft
- Finished area above ground: 2,240
Property
Parking
- Total spaces: 6
- Parking features: Detached, Garage Detached, Paved, Assigned
- Has garage: Yes
- Covered spaces: 2
- Uncovered spaces: 4
Features
- Levels: One and One Half
- Stories: 1
- Patio & porch: Deck, Front Porch, Rear Porch
- Exterior features: Maint-Free Exterior
- Has spa: Yes
- Spa features: Heated
- Fencing: Fenced
- Has view: Yes
- View description: Sunrise, Sunset
Lot
- Size: 0.84 Acres
- Features: Varied
Details
- Parcel number: 088.030222.000000
Construction
Type & style
- Home type: SingleFamily
- Property subtype: Single Family Residence
Materials
- Vinyl
Condition
- Completed
- Year built: 1937
Utilities & green energy
- Electric: 1 Phase
- Sewer: Public Sewer
- Utilities for property: Cable Connected, Cable
Community & neighborhood
Community
- Community features: Restaurant
Location
- Region: Roanoke
- Subdivision: N/A
Other
Other facts
- Road surface type: Paved
Price history
| Date | Event | Price |
|---|---|---|
| 6/17/2025 | Sold | $449,950$201/sqft |
Source: | ||
| 4/23/2025 | Pending sale | $449,950$201/sqft |
Source: | ||
| 4/14/2025 | Listed for sale | $449,950+30.4%$201/sqft |
Source: | ||
| 11/19/2021 | Sold | $345,000-6.8%$154/sqft |
Source: | ||
| 10/17/2021 | Pending sale | $370,000$165/sqft |
Source: | ||
Public tax history
| Year | Property taxes | Tax assessment |
|---|---|---|
| 2025 | $3,529 +4.8% | $342,600 +5.8% |
| 2024 | $3,368 +16.3% | $323,800 +18.6% |
| 2023 | $2,895 +12.1% | $273,100 +15.2% |
Find assessor info on the county website
Neighborhood: 24018
Nearby schools
GreatSchools rating
- 6/10Clearbrook Elementary SchoolGrades: PK-5Distance: 0.3 mi
- 8/10Cave Spring Middle SchoolGrades: 6-8Distance: 3.5 mi
- 8/10Cave Spring High SchoolGrades: 9-12Distance: 2.5 mi
Schools provided by the listing agent
- Elementary: Clearbrook
- Middle: Cave Spring
- High: Cave Spring
Source: RVAR. This data may not be complete. We recommend contacting the local school district to confirm school assignments for this home.

Get pre-qualified for a loan
At Zillow Home Loans, we can pre-qualify you in as little as 5 minutes with no impact to your credit score.An equal housing lender. NMLS #10287.

