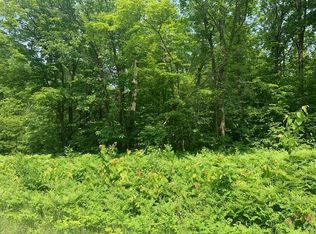Closed
$305,000
35431 Freestone Rd, Grand Rapids, MN 55744
4beds
2,280sqft
Single Family Residence
Built in 1976
1.2 Acres Lot
$327,700 Zestimate®
$134/sqft
$2,180 Estimated rent
Home value
$327,700
$311,000 - $347,000
$2,180/mo
Zestimate® history
Loading...
Owner options
Explore your selling options
What's special
Country living close to town! 4BR 2 bath home on 1.2 acres just minutes from Grand Rapids. Spacious entryway. Bright & open living room space leading to elevated deck. Large non-egress bonus room in walk-out lower level. Off-peak electric forced air furnace & water heater. Ample storage, Paul Bunyan high speed internet. Wide open yard with tall pines and flowering trees, storage shed & chicken coop. There is so much to love about this home and property! Situated next to 35 acres of Rajala land.
Zillow last checked: 8 hours ago
Listing updated: June 22, 2024 at 07:41pm
Listed by:
Terri Haapoja 218-259-5068,
MOVE IT REAL ESTATE GROUP/LAKEHOMES.COM,
Tom Haapoja 218-259-1839
Bought with:
JEAN STREU
EDGE OF THE WILDERNESS REALTY
Source: NorthstarMLS as distributed by MLS GRID,MLS#: 6365890
Facts & features
Interior
Bedrooms & bathrooms
- Bedrooms: 4
- Bathrooms: 2
- Full bathrooms: 1
- 3/4 bathrooms: 1
Bedroom 1
- Level: Main
- Area: 136.88 Square Feet
- Dimensions: 11.6x11.8
Bedroom 2
- Level: Main
- Area: 127.84 Square Feet
- Dimensions: 9.4X13.6
Bedroom 3
- Level: Lower
- Area: 140.4 Square Feet
- Dimensions: 13X10.8
Bedroom 4
- Level: Lower
- Area: 81 Square Feet
- Dimensions: 9x9
Bonus room
- Level: Lower
- Area: 175 Square Feet
- Dimensions: 14X12.5
Dining room
- Level: Main
- Area: 144 Square Feet
- Dimensions: 12x12
Flex room
- Level: Lower
- Area: 142.4 Square Feet
- Dimensions: 16x8.9
Foyer
- Level: Main
- Area: 67.5 Square Feet
- Dimensions: 9x7.5
Kitchen
- Level: Main
- Area: 150 Square Feet
- Dimensions: 12x12.5
Living room
- Level: Main
- Area: 219.2 Square Feet
- Dimensions: 13.7x16
Heating
- Forced Air
Cooling
- None
Features
- Basement: Walk-Out Access
- Has fireplace: No
Interior area
- Total structure area: 2,280
- Total interior livable area: 2,280 sqft
- Finished area above ground: 1,180
- Finished area below ground: 1,100
Property
Parking
- Total spaces: 2
- Parking features: Detached
- Garage spaces: 2
- Details: Garage Dimensions (32x28)
Accessibility
- Accessibility features: None
Features
- Levels: Multi/Split
Lot
- Size: 1.20 Acres
- Dimensions: 226 x 234
Details
- Additional structures: Chicken Coop/Barn, Other
- Foundation area: 1100
- Parcel number: 640024102
- Zoning description: Other
Construction
Type & style
- Home type: SingleFamily
- Property subtype: Single Family Residence
Materials
- Vinyl Siding, Frame
Condition
- Age of Property: 48
- New construction: No
- Year built: 1976
Utilities & green energy
- Electric: Circuit Breakers, 200+ Amp Service, Power Company: Lake Country Power
- Gas: Electric
- Sewer: Private Sewer, Tank with Drainage Field
- Water: Submersible - 4 Inch, Drilled, Well
Community & neighborhood
Location
- Region: Grand Rapids
HOA & financial
HOA
- Has HOA: No
Price history
| Date | Event | Price |
|---|---|---|
| 6/21/2023 | Sold | $305,000+9%$134/sqft |
Source: | ||
| 5/17/2023 | Pending sale | $279,900$123/sqft |
Source: | ||
| 5/15/2023 | Listed for sale | $279,900+81.8%$123/sqft |
Source: | ||
| 7/1/2003 | Sold | $154,000$68/sqft |
Source: Agent Provided Report a problem | ||
Public tax history
| Year | Property taxes | Tax assessment |
|---|---|---|
| 2024 | $1,819 +23.2% | $225,296 -4% |
| 2023 | $1,477 -2.3% | $234,606 |
| 2022 | $1,511 +20% | -- |
Find assessor info on the county website
Neighborhood: 55744
Nearby schools
GreatSchools rating
- 6/10Cohasset Elementary SchoolGrades: K-5Distance: 6.7 mi
- 5/10Robert J. Elkington Middle SchoolGrades: 6-8Distance: 9.1 mi
- 7/10Grand Rapids Senior High SchoolGrades: 9-12Distance: 8.3 mi

Get pre-qualified for a loan
At Zillow Home Loans, we can pre-qualify you in as little as 5 minutes with no impact to your credit score.An equal housing lender. NMLS #10287.
