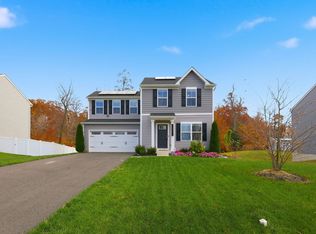Sold for $460,000 on 05/01/25
$460,000
35430 Quail Meadow Ln, Locust Grove, VA 22508
5beds
2,306sqft
Single Family Residence
Built in 2020
0.25 Acres Lot
$459,200 Zestimate®
$199/sqft
$3,060 Estimated rent
Home value
$459,200
$422,000 - $501,000
$3,060/mo
Zestimate® history
Loading...
Owner options
Explore your selling options
What's special
5 BEDROOMS UPSTAIRS, MAKES THIS THE PERFECT HOME FOR A GROWING FAMILY! LOCATED IN WILDERNESS SHORES, THIS BEAUTIFULLY MAINTAINED HOME IS ONLY 5 YEARS OLD. WHEN YOU ENTER, YOU WILL BE GREETED WITH AN OPEN CONCEPT LIVING ROOM, DINING ROOM AND KITCHEN. THE KITCHEN HAS AN ISLAND FOR ADDITIONAL PREP SPACE, PANTRY, STAINLESS STEEL APPLIANCES AND SLEEK DARK CABINETRY FOR PLENTY OF STORAGE! LAUNDRY ROOM IS LOCATED UPSTAIRS CONVENIENT TO ALL BEDROOMS. THE UNFINISHED BASEMENT IS A BLANK CANVAS READY TO BE DESIGNED TO FIT YOUR NEEDS. THE BACKYARD BACKS TO WOODS FOR PRIVACY AND IS ENCLOSED WITH MAINTENANCE FREE VINYL FENCING AND A NEW SIZEABLE DECK FOR ENTERTAINING.
Zillow last checked: 8 hours ago
Listing updated: May 06, 2025 at 08:40am
Listed by:
Leslie Amore 540-424-3814,
Belcher Real Estate, LLC.
Bought with:
Jen Morse, 0225241415
Home Dream Realty
Source: Bright MLS,MLS#: VAOR2008920
Facts & features
Interior
Bedrooms & bathrooms
- Bedrooms: 5
- Bathrooms: 3
- Full bathrooms: 2
- 1/2 bathrooms: 1
- Main level bathrooms: 1
Dining room
- Level: Main
Family room
- Level: Main
Kitchen
- Level: Main
Laundry
- Level: Upper
Heating
- Heat Pump, Electric
Cooling
- Central Air, Electric
Appliances
- Included: Microwave, Dishwasher, Disposal, Oven/Range - Electric, Refrigerator, Stainless Steel Appliance(s), Electric Water Heater
- Laundry: Upper Level, Laundry Room
Features
- Bathroom - Tub Shower, Breakfast Area, Ceiling Fan(s), Combination Kitchen/Dining, Family Room Off Kitchen, Open Floorplan, Eat-in Kitchen, Kitchen Island, Pantry, Primary Bath(s)
- Flooring: Carpet, Luxury Vinyl
- Basement: Unfinished,Walk-Out Access
- Has fireplace: No
Interior area
- Total structure area: 2,306
- Total interior livable area: 2,306 sqft
- Finished area above ground: 2,306
- Finished area below ground: 0
Property
Parking
- Total spaces: 6
- Parking features: Garage Faces Front, Attached, Driveway
- Attached garage spaces: 2
- Uncovered spaces: 4
Accessibility
- Accessibility features: None
Features
- Levels: Three
- Stories: 3
- Pool features: Community
- Fencing: Vinyl
Lot
- Size: 0.25 Acres
Details
- Additional structures: Above Grade, Below Grade
- Parcel number: 012B000000850R
- Zoning: R2
- Special conditions: Standard
Construction
Type & style
- Home type: SingleFamily
- Architectural style: Colonial
- Property subtype: Single Family Residence
Materials
- Vinyl Siding
- Foundation: Concrete Perimeter
Condition
- New construction: No
- Year built: 2020
Utilities & green energy
- Sewer: Public Sewer
- Water: Public
Green energy
- Energy generation: PV Solar Array(s) Owned
Community & neighborhood
Location
- Region: Locust Grove
- Subdivision: Wilderness Shores
HOA & financial
HOA
- Has HOA: Yes
- HOA fee: $128 quarterly
- Amenities included: Clubhouse, Pool, Tot Lots/Playground, Common Grounds, Jogging Path
- Association name: WILDERNESS SHORES HOA
Other
Other facts
- Listing agreement: Exclusive Right To Sell
- Ownership: Fee Simple
Price history
| Date | Event | Price |
|---|---|---|
| 5/1/2025 | Sold | $460,000-1.1%$199/sqft |
Source: | ||
| 3/30/2025 | Contingent | $465,000$202/sqft |
Source: | ||
| 2/20/2025 | Listed for sale | $465,000+3.3%$202/sqft |
Source: | ||
| 12/9/2024 | Listing removed | $450,000$195/sqft |
Source: | ||
| 11/26/2024 | Price change | $450,000-1.1%$195/sqft |
Source: | ||
Public tax history
| Year | Property taxes | Tax assessment |
|---|---|---|
| 2024 | $2,159 +4.8% | $274,600 |
| 2023 | $2,060 +1.3% | $274,600 +1.3% |
| 2022 | $2,034 +4.2% | $271,200 |
Find assessor info on the county website
Neighborhood: 22508
Nearby schools
GreatSchools rating
- NALocust Grove Primary SchoolGrades: PK-2Distance: 6.6 mi
- 6/10Locust Grove Middle SchoolGrades: 6-8Distance: 5.4 mi
- 4/10Orange Co. High SchoolGrades: 9-12Distance: 20.6 mi
Schools provided by the listing agent
- District: Orange County Public Schools
Source: Bright MLS. This data may not be complete. We recommend contacting the local school district to confirm school assignments for this home.

Get pre-qualified for a loan
At Zillow Home Loans, we can pre-qualify you in as little as 5 minutes with no impact to your credit score.An equal housing lender. NMLS #10287.
Sell for more on Zillow
Get a free Zillow Showcase℠ listing and you could sell for .
$459,200
2% more+ $9,184
With Zillow Showcase(estimated)
$468,384