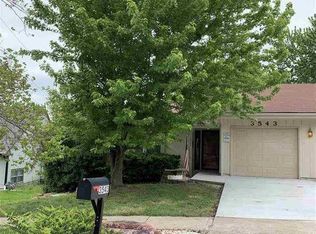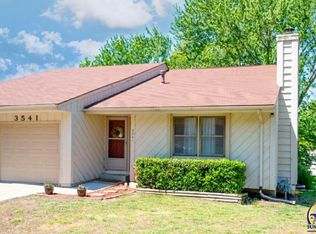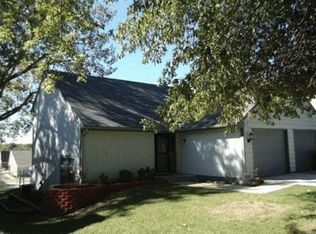Sold on 07/03/25
Price Unknown
3543 SW Cambridge Ave, Topeka, KS 66614
2beds
1,580sqft
Half Duplex, Residential
Built in 1977
4,791.6 Square Feet Lot
$166,000 Zestimate®
$--/sqft
$1,917 Estimated rent
Home value
$166,000
$143,000 - $194,000
$1,917/mo
Zestimate® history
Loading...
Owner options
Explore your selling options
What's special
Don’t miss this incredible opportunity to own a well-maintained duplex in a highly sought-after SW location! This 2 bed, 2 full bath home features an open floor plan with updated vinyl flooring and a spacious layout. The primary bedroom includes its own full en-suite bath for added comfort and privacy. Enjoy cooking in the stylish kitchen, complete with abundant cabinet space, a modern subway tile backsplash, and beautiful butcher block-style countertops. Other updates include newer vinyl windows, a roof installed around 2020, and a fresh driveway. Step outside to a large fenced backyard with a shed perfect for extra storage. Ideally situated next to a beautiful park—great for kids or peaceful walks—this home is perfect for an owner-occupant or as a smart investment property. Note: All kitchen appliances remain with home.
Zillow last checked: 8 hours ago
Listing updated: July 03, 2025 at 09:49am
Listed by:
Wade Wostal 785-554-4711,
Better Homes and Gardens Real
Bought with:
Kelly Pert, 00240936
TopCity Realty, LLC
Source: Sunflower AOR,MLS#: 239064
Facts & features
Interior
Bedrooms & bathrooms
- Bedrooms: 2
- Bathrooms: 2
- Full bathrooms: 2
Primary bedroom
- Level: Upper
- Area: 155.61
- Dimensions: 13.3 x 11.7
Bedroom 2
- Level: Lower
- Area: 130
- Dimensions: 13x10
Dining room
- Level: Lower
- Area: 128
- Dimensions: 16x8
Kitchen
- Level: Lower
- Area: 85.5
- Dimensions: 9x9.5
Laundry
- Level: Basement
Living room
- Level: Main
- Area: 210
- Dimensions: 15x14
Heating
- Natural Gas
Cooling
- Central Air
Appliances
- Included: Electric Range, Dishwasher, Refrigerator, Disposal
Features
- Windows: Insulated Windows
- Basement: Sump Pump,Concrete,Full,Finished
- Number of fireplaces: 1
- Fireplace features: One, Wood Burning, Living Room
Interior area
- Total structure area: 1,580
- Total interior livable area: 1,580 sqft
- Finished area above ground: 1,330
- Finished area below ground: 250
Property
Parking
- Total spaces: 1
- Parking features: Attached
- Attached garage spaces: 1
Features
- Levels: Multi/Split
- Patio & porch: Deck, Covered
Lot
- Size: 4,791 sqft
Details
- Additional structures: Shed(s)
- Parcel number: R64836
- Special conditions: Standard,Arm's Length
Construction
Type & style
- Home type: SingleFamily
- Property subtype: Half Duplex, Residential
- Attached to another structure: Yes
Materials
- Frame
- Roof: Architectural Style
Condition
- Year built: 1977
Utilities & green energy
- Water: Public
Community & neighborhood
Location
- Region: Topeka
- Subdivision: Wesparke
Price history
| Date | Event | Price |
|---|---|---|
| 7/3/2025 | Sold | -- |
Source: | ||
| 5/27/2025 | Pending sale | $169,000$107/sqft |
Source: | ||
| 4/24/2025 | Listed for sale | $169,000+12.7%$107/sqft |
Source: | ||
| 1/25/2024 | Sold | -- |
Source: | ||
| 12/21/2023 | Pending sale | $150,000$95/sqft |
Source: | ||
Public tax history
| Year | Property taxes | Tax assessment |
|---|---|---|
| 2025 | -- | $17,642 +2% |
| 2024 | $2,403 +25.9% | $17,296 +29% |
| 2023 | $1,909 +9.6% | $13,405 +13% |
Find assessor info on the county website
Neighborhood: Wesparke
Nearby schools
GreatSchools rating
- 5/10Jardine ElementaryGrades: PK-5Distance: 0.9 mi
- 6/10Jardine Middle SchoolGrades: 6-8Distance: 0.9 mi
- 3/10Topeka West High SchoolGrades: 9-12Distance: 2.3 mi
Schools provided by the listing agent
- Elementary: Jardine Elementary School/USD 501
- Middle: Jardine Middle School/USD 501
- High: Topeka West High School/USD 501
Source: Sunflower AOR. This data may not be complete. We recommend contacting the local school district to confirm school assignments for this home.


