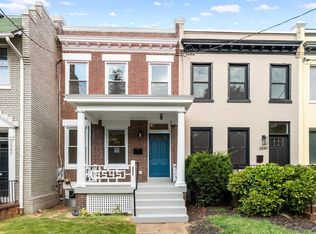Sold for $1,700,000
$1,700,000
3543 S St NW, Washington, DC 20007
3beds
2,844sqft
Townhouse
Built in 1910
2,083 Square Feet Lot
$1,943,600 Zestimate®
$598/sqft
$6,419 Estimated rent
Home value
$1,943,600
$1.73M - $2.20M
$6,419/mo
Zestimate® history
Loading...
Owner options
Explore your selling options
What's special
Welcome to 3543 S Street, a stunning, completely remodeled rowhome nestled in the heart of Burleith. This exquisite 3 bedroom, 2.5 bathroom property boasts a generous 65-foot front to back layout on the main and upper levels (there is a 20 foot rear addition), providing an abundance of space and natural light. You will be immediately captivated by the high ceilings and beautiful new floors that lead you through the spacious living and dining areas. The all-new, state-of-the-art kitchen is a chef's dream, complete with sleek countertops, modern cabinetry, and top-of-the-line appliances. The family room located in the large rear addition opens to the entertainment deck and paver patio/parking pad. The distinctive exterior atrium accessed from the family room adds natural light and architectural detail to this special home. The upper level hosts three generously-sized bedrooms, including a breathtaking owner's suite with skylights and Juliet balcony. The additional bedrooms provide the perfect setting for a home office or guest retreat, with their own renovated bathroom. Roof, windows, and HVAC have been replaced. This prime Burleith location offers convenient access to the shops, dining, and entertainment options in Georgetown and Wisconsin Avenue.
Zillow last checked: 8 hours ago
Listing updated: September 30, 2023 at 05:04pm
Listed by:
Mike Burns 703-403-2022,
RE/MAX Allegiance
Bought with:
Jesse Oakley, SP98373339
Compass
Source: Bright MLS,MLS#: DCDC2103736
Facts & features
Interior
Bedrooms & bathrooms
- Bedrooms: 3
- Bathrooms: 3
- Full bathrooms: 2
- 1/2 bathrooms: 1
- Main level bathrooms: 1
Basement
- Area: 752
Heating
- Forced Air, Natural Gas
Cooling
- Central Air, Electric
Appliances
- Included: Microwave, Dishwasher, Disposal, Dryer, Oven/Range - Gas, Range Hood, Refrigerator, Stainless Steel Appliance(s), Washer, Gas Water Heater
- Laundry: In Basement
Features
- Combination Dining/Living, Combination Kitchen/Living, Family Room Off Kitchen, Open Floorplan, Formal/Separate Dining Room, Eat-in Kitchen, Recessed Lighting, Upgraded Countertops
- Flooring: Wood, Luxury Vinyl
- Windows: Skylight(s)
- Basement: Interior Entry,Exterior Entry,Unfinished
- Has fireplace: No
Interior area
- Total structure area: 2,896
- Total interior livable area: 2,844 sqft
- Finished area above ground: 2,144
- Finished area below ground: 700
Property
Parking
- Total spaces: 1
- Parking features: Off Street
Accessibility
- Accessibility features: None
Features
- Levels: Three
- Stories: 3
- Exterior features: Extensive Hardscape
- Pool features: None
- Fencing: Wood,Back Yard
Lot
- Size: 2,083 sqft
- Features: Front Yard, Interior Lot, Landscaped, Level, Rear Yard, Urban Land Not Rated
Details
- Additional structures: Above Grade, Below Grade
- Parcel number: 1302//0028
- Zoning: RESIDENTIAL
- Special conditions: Standard
Construction
Type & style
- Home type: Townhouse
- Architectural style: Federal
- Property subtype: Townhouse
Materials
- Brick
- Foundation: Block
Condition
- Excellent
- New construction: No
- Year built: 1910
- Major remodel year: 2023
Utilities & green energy
- Sewer: Public Sewer
- Water: Public
Community & neighborhood
Location
- Region: Washington
- Subdivision: Burleith
Other
Other facts
- Listing agreement: Exclusive Right To Sell
- Ownership: Fee Simple
Price history
| Date | Event | Price |
|---|---|---|
| 8/11/2023 | Sold | $1,700,000-2.8%$598/sqft |
Source: | ||
| 7/27/2023 | Contingent | $1,749,000$615/sqft |
Source: | ||
| 7/12/2023 | Listed for sale | $1,749,000-2.6%$615/sqft |
Source: | ||
| 7/12/2023 | Listing removed | $1,795,000$631/sqft |
Source: | ||
| 6/2/2023 | Listed for sale | $1,795,000+57.5%$631/sqft |
Source: | ||
Public tax history
Tax history is unavailable.
Neighborhood: Burleith
Nearby schools
GreatSchools rating
- 10/10Hyde-Addison Elementary SchoolGrades: PK-5Distance: 0.6 mi
- 6/10Hardy Middle SchoolGrades: 6-8Distance: 0.1 mi
- 7/10Jackson-Reed High SchoolGrades: 9-12Distance: 2.5 mi
Schools provided by the listing agent
- District: District Of Columbia Public Schools
Source: Bright MLS. This data may not be complete. We recommend contacting the local school district to confirm school assignments for this home.
Get pre-qualified for a loan
At Zillow Home Loans, we can pre-qualify you in as little as 5 minutes with no impact to your credit score.An equal housing lender. NMLS #10287.
Sell for more on Zillow
Get a Zillow Showcase℠ listing at no additional cost and you could sell for .
$1,943,600
2% more+$38,872
With Zillow Showcase(estimated)$1,982,472
