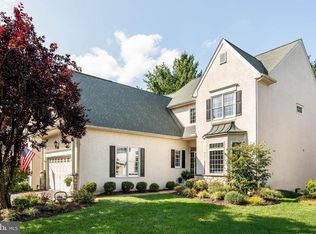Newly renovated, unique single home located near Ridley Creek State Park. One floor living: updated kitchen with all new appliances including washer and dryer, a beautiful new bath, and you will enjoy your time spent in this charming sun room. And two bedrooms one of which features a walk in closet with a barn door. Additional second floor finished space avalable for your use.
This property is off market, which means it's not currently listed for sale or rent on Zillow. This may be different from what's available on other websites or public sources.
