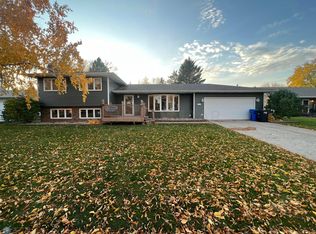For Sale By Owner Beautiful home in the north Fargo Longfellow neighborhood. 4 bedroom, 3 bathroom located close to Edgewood Golf course. Main floor-living room, kitchen and dining room. Upstairs- Master bedroom with bathroom. 2 additional bedrooms and a bathroom with tub. Downstairs- family room, bathroom and bedroom with walk-in closet. Basement- laundry and large recreation room that could be a 5th bedroom since there is an egress window and a closet. Updated paint and light fixtures throughout interior. Wood floors on main level. New stainless steel kitchen appliances (gas stove). Fireplace in family room. Includes no maintenance deck with gazebo overlooking large backyard, underground sprinklers and storage shed. Natural gas grill hookup on deck. Mature trees. New exterior paint. Marvin windows were installed in 2011. Heated 2 car garage. Inclusions: washer and dryer, shelving unit in living room, hutch in family room and window coverings. Located within the Longfellow/Ben Franklin/Fargo North school boundaries. Low specials. Move in ready. Loan pre-approval required. Buyers agents welcome- sellers will pay 2.5% commission. 48 hour notice needed for showing.
This property is off market, which means it's not currently listed for sale or rent on Zillow. This may be different from what's available on other websites or public sources.

