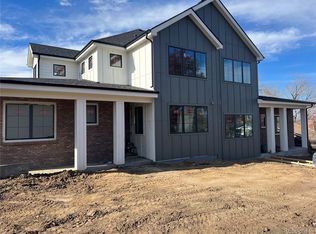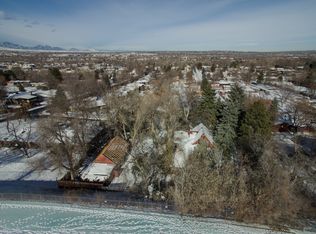Sold for $960,000
$960,000
3543 Hoyt Street, Wheat Ridge, CO 80033
4beds
2,492sqft
Duplex
Built in 2023
-- sqft lot
$974,000 Zestimate®
$385/sqft
$4,028 Estimated rent
Home value
$974,000
$925,000 - $1.03M
$4,028/mo
Zestimate® history
Loading...
Owner options
Explore your selling options
What's special
Come see this New Construction home located on a quiet dead end street in Wheat Ridge!! Showcasing 4 bedrooms, 4 bathrooms and 2492 sq ft of above grade living space with an inviting open floor plan offering rich, natural lighting throughout, and flowing easily between interior and exterior entertaining spaces. The kitchen features quartz countertops, large island with 3 pendants, subway tile backsplash, hardwood soft-close custom cabinets and all high-end stainless-steel appliances. The home is accented with warm brass, black and wood finishes throughout as well as custom drywall texture, 9ft ceilings and wide French Oak wood plank flooring, providing a warm & welcoming ambiance. Off each side of the kitchen, you will find a bright living room with fireplace, wood mantle and French doors leading out to a private covered patio and sodded backyard; on the other side is the dining room with a large window for plenty of natural light. The large master suite features en-suite bathroom with double vanity and a large walk-in closet with W/D hook-up option. The additional 3 bedrooms all have adjoined bathrooms and the upstairs two bedrooms both feature walk-in closets, with the west bedroom providing great mountain views. Upstairs you will also find a large laundry room with utility sink and a loft area at the top of the stairs. Other features include detached 2 car garage, wide dead-end street with ample parking for you and your guests, sodded front and backyard with sprinkler system.
Don’t miss this opportunity, located close to city amenities, walking distance to Crown Hill open space and trails, close to the extensive Lutheran redevelopment & easy mountain access. Come see for yourself! Seller is licensed real estate agent and taxes are estimated and to be verified with Jefferson County.
Zillow last checked: 8 hours ago
Listing updated: September 13, 2023 at 03:41pm
Listed by:
Kyle Ballew 720-387-0277,
MODUS Real Estate,
Erin Ballew 970-390-0599,
MODUS Real Estate
Bought with:
Jorge Mier, 40024942
Keller Williams Trilogy
Source: REcolorado,MLS#: 3788225
Facts & features
Interior
Bedrooms & bathrooms
- Bedrooms: 4
- Bathrooms: 4
- Full bathrooms: 3
- 3/4 bathrooms: 1
- Main level bathrooms: 2
- Main level bedrooms: 2
Primary bedroom
- Description: Large Walk-In Closet With W/D Hook-Up Option
- Level: Main
Bedroom
- Level: Main
Bedroom
- Level: Upper
Bedroom
- Level: Upper
Primary bathroom
- Description: En Suite
- Level: Main
Bathroom
- Level: Main
Bathroom
- Level: Upper
Bathroom
- Level: Upper
Dining room
- Level: Main
Kitchen
- Level: Main
Laundry
- Level: Upper
Living room
- Level: Main
Loft
- Level: Upper
Mud room
- Level: Main
Heating
- Forced Air
Cooling
- Central Air
Appliances
- Included: Dishwasher, Disposal, Gas Water Heater, Microwave, Range, Range Hood, Refrigerator
- Laundry: In Unit
Features
- Ceiling Fan(s), Entrance Foyer, High Ceilings, High Speed Internet, Kitchen Island, Open Floorplan, Primary Suite, Quartz Counters, Radon Mitigation System, Smoke Free, Walk-In Closet(s)
- Flooring: Carpet, Tile, Wood
- Windows: Double Pane Windows
- Basement: Cellar,Crawl Space,Unfinished
- Number of fireplaces: 1
- Fireplace features: Living Room
- Common walls with other units/homes: 1 Common Wall
Interior area
- Total structure area: 2,492
- Total interior livable area: 2,492 sqft
- Finished area above ground: 2,492
Property
Parking
- Total spaces: 2
- Parking features: Dry Walled
- Garage spaces: 2
Features
- Levels: Two
- Stories: 2
- Patio & porch: Covered, Front Porch, Patio
- Exterior features: Private Yard
- Fencing: Partial
- Has view: Yes
- View description: Mountain(s)
Lot
- Features: Landscaped, Sprinklers In Front, Sprinklers In Rear
Details
- Parcel number: B
- Special conditions: Standard
Construction
Type & style
- Home type: SingleFamily
- Property subtype: Duplex
- Attached to another structure: Yes
Materials
- Brick, Wood Siding
- Foundation: Concrete Perimeter
- Roof: Composition
Condition
- New Construction
- New construction: Yes
- Year built: 2023
Utilities & green energy
- Electric: 220 Volts in Garage
- Sewer: Public Sewer
- Water: Public
- Utilities for property: Cable Available, Electricity Connected, Internet Access (Wired), Natural Gas Connected
Community & neighborhood
Location
- Region: Wheat Ridge
- Subdivision: Coops Place Subdivision
Other
Other facts
- Listing terms: 1031 Exchange,Cash,Conventional,FHA,VA Loan
- Ownership: Agent Owner
- Road surface type: Paved
Price history
| Date | Event | Price |
|---|---|---|
| 4/13/2023 | Sold | $960,000$385/sqft |
Source: | ||
Public tax history
| Year | Property taxes | Tax assessment |
|---|---|---|
| 2024 | $2,484 | $54,342 +108.2% |
| 2023 | -- | $26,096 |
Find assessor info on the county website
Neighborhood: 80033
Nearby schools
GreatSchools rating
- 5/10Stevens Elementary SchoolGrades: PK-5Distance: 1.6 mi
- 5/10Everitt Middle SchoolGrades: 6-8Distance: 0.4 mi
- 7/10Wheat Ridge High SchoolGrades: 9-12Distance: 0.2 mi
Schools provided by the listing agent
- Elementary: Stevens
- Middle: Everitt
- High: Wheat Ridge
- District: Jefferson County R-1
Source: REcolorado. This data may not be complete. We recommend contacting the local school district to confirm school assignments for this home.
Get a cash offer in 3 minutes
Find out how much your home could sell for in as little as 3 minutes with a no-obligation cash offer.
Estimated market value$974,000
Get a cash offer in 3 minutes
Find out how much your home could sell for in as little as 3 minutes with a no-obligation cash offer.
Estimated market value
$974,000

