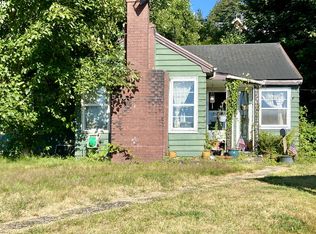Sold
$415,000
3543 Harrison Ave, Astoria, OR 97103
3beds
1,159sqft
Residential, Single Family Residence
Built in 1948
6,969.6 Square Feet Lot
$412,900 Zestimate®
$358/sqft
$2,188 Estimated rent
Home value
$412,900
$322,000 - $529,000
$2,188/mo
Zestimate® history
Loading...
Owner options
Explore your selling options
What's special
This post-war bungalow is built to withstand the time of all housing trends – she’s a quintessential one level, easy living, practical-design home. Reap the rewards of old-time solid construction and the long-time homeowner’s consistent maintenance and modern improvements. Enjoy the generous river and bridge facing windows for sunshine and light, converted garage for additional living space, and a giant backyard for gardening, entertaining, and playing. There’s no better place to put your money than real estate during these wild times, so call your realtor pronto and get yourself the cutest home on the coveted Astoria “Circle”!
Zillow last checked: 8 hours ago
Listing updated: November 08, 2025 at 09:00pm
Listed by:
Deb Stenvall 360-355-5175,
eXp Realty LLC
Bought with:
Leigh Mortlock, 201211400
eXp Realty LLC
Source: RMLS (OR),MLS#: 419074939
Facts & features
Interior
Bedrooms & bathrooms
- Bedrooms: 3
- Bathrooms: 1
- Full bathrooms: 1
- Main level bathrooms: 1
Primary bedroom
- Level: Main
Bedroom 2
- Level: Main
Dining room
- Level: Main
Family room
- Level: Main
Kitchen
- Level: Main
Living room
- Level: Main
Heating
- Forced Air
Cooling
- None
Appliances
- Included: Dishwasher, Free-Standing Range, Free-Standing Refrigerator, Washer/Dryer, Electric Water Heater
- Laundry: Laundry Room
Features
- Flooring: Laminate, Wall to Wall Carpet
- Windows: Wood Frames
- Basement: None
- Number of fireplaces: 1
- Fireplace features: Insert
Interior area
- Total structure area: 1,159
- Total interior livable area: 1,159 sqft
Property
Parking
- Parking features: Driveway, On Street
- Has uncovered spaces: Yes
Features
- Levels: One
- Stories: 1
- Patio & porch: Patio
- Exterior features: Yard
- Has view: Yes
- View description: Trees/Woods
Lot
- Size: 6,969 sqft
- Features: Gentle Sloping, SqFt 7000 to 9999
Details
- Parcel number: 50200
- Zoning: R2
Construction
Type & style
- Home type: SingleFamily
- Architectural style: Bungalow
- Property subtype: Residential, Single Family Residence
Materials
- Shingle Siding
- Foundation: Concrete Perimeter
- Roof: Composition
Condition
- Resale
- New construction: No
- Year built: 1948
Utilities & green energy
- Gas: Gas
- Sewer: Public Sewer
- Water: Public
- Utilities for property: Cable Connected
Community & neighborhood
Security
- Security features: Sidewalk
Location
- Region: Astoria
Other
Other facts
- Listing terms: Cash,Conventional,FHA,VA Loan
- Road surface type: Paved
Price history
| Date | Event | Price |
|---|---|---|
| 9/30/2025 | Sold | $415,000-1.4%$358/sqft |
Source: | ||
| 8/18/2025 | Pending sale | $421,000$363/sqft |
Source: | ||
| 8/1/2025 | Price change | $421,000-6.2%$363/sqft |
Source: | ||
| 7/23/2025 | Listed for sale | $449,000$387/sqft |
Source: | ||
| 7/20/2025 | Pending sale | $449,000$387/sqft |
Source: | ||
Public tax history
| Year | Property taxes | Tax assessment |
|---|---|---|
| 2024 | $2,886 +3.5% | $144,189 +3% |
| 2023 | $2,787 +5.8% | $139,990 +3% |
| 2022 | $2,634 +2.8% | $135,913 +3% |
Find assessor info on the county website
Neighborhood: 97103
Nearby schools
GreatSchools rating
- NAAstor Elementary SchoolGrades: K-2Distance: 0.2 mi
- 4/10Astoria Middle SchoolGrades: 6-8Distance: 1.6 mi
- 5/10Astoria Senior High SchoolGrades: 9-12Distance: 2.4 mi
Schools provided by the listing agent
- Elementary: Astor,Lewis & Clark
- Middle: Astoria
- High: Astoria
Source: RMLS (OR). This data may not be complete. We recommend contacting the local school district to confirm school assignments for this home.

Get pre-qualified for a loan
At Zillow Home Loans, we can pre-qualify you in as little as 5 minutes with no impact to your credit score.An equal housing lender. NMLS #10287.
