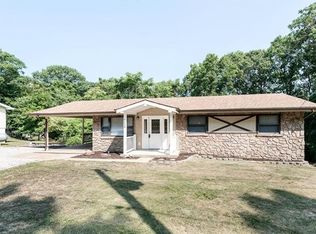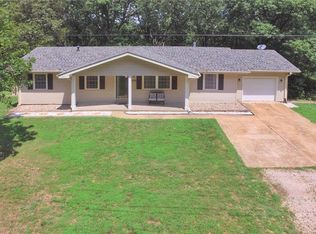Nature lover? Looking for peace & quiet, but need easy access in/out? Stop the caryouve found the one! This 3 bed/1 full bath Ranch is perfect for the first-time homeowner, family, or those looking to downsize. Enter the front living area complete with large bay windowa great space for family activities. Recent updates in the kitchen include tiled backsplash & flooring. Includes solid countertops, dishwasher, gas stove, and pantry (refrigerator to stay). Youll love watching the sun set from a small greenhouse/window box above the sink. Dining area can seat six, plus has French doors that open to a large back deck perfect for viewing nature in privacy. Updated light / fan fixtures in each bedroom. Finish out the full-sized basement to suit you (includes a walk-out to your wooded back lot). Hot Water Heater (2018). Attached garage provides area for storage, plus workspace. (Also 3+ off-street parking.) Security system to stay. Easy access to schools & hwy. Fox Schools/Seckman HS.
This property is off market, which means it's not currently listed for sale or rent on Zillow. This may be different from what's available on other websites or public sources.

