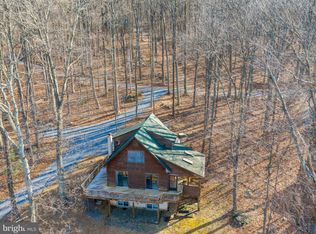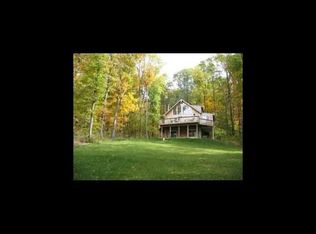Sold for $390,000 on 06/12/25
$390,000
3543 Blue Mountain Rd, Front Royal, VA 22630
4beds
2,430sqft
Single Family Residence
Built in 1965
2.05 Acres Lot
$392,500 Zestimate®
$160/sqft
$2,328 Estimated rent
Home value
$392,500
Estimated sales range
Not available
$2,328/mo
Zestimate® history
Loading...
Owner options
Explore your selling options
What's special
CANCELED OPEN HOUSE SAT 5/10 UNDER CONTRACT!! NEW PRICE - MOTIVATED SELLER This one level living home with main level laundry and 2 of the 4 bedrooms on the main level provide an ideal floor plan. The solid hardwood floors in the open concept kitchen, living, hall and dining room create a pleasant backdrop to the light-filled space. A vaulted ceiling in the living room along with a wood paneled wall lends a resort feel. The wood-burning fireplace keeps things cozy on those chilly nights. The sun room can be closed off if preferred. and is heated. The striking Bespoke appliances in the kitchen feature the most up to date technology. A generous pantry & an eat-in counter add to the kitchen area. A large bath and laundry complete this level. Downstairs a family room with newer wood-burning stove, 2 remaining bedrooms, a full bath and utility room can be found. A walk-out to the front patio adds natural sunlight. Outside the 2.05AC offers a 2 car garage with new electrical panel, a 2 car carport that could double as a covered porch for entertaining, plus several parking spaces on the gravel driveway. A storage area off the carport is ideal for extra refrigerator and freezers. Cozy radiant ceiling heat in the BRs & LR allows for maximum use of the floor space. UPDATES during the current ownership include: COMCAST high speed internet, newer WH and associated plumbing, newer main septic line & pump out of tank, the chimney has been relined, the electrical panel at the garage, kitchen appliances, fresh paint, and the LL bath has been updated. Several trees have been removed for safety. Located on the Linden/Front Royal iine for ease in commuting that includes traveling on 66 or Rt 50. Could this be your new home?
Zillow last checked: 8 hours ago
Listing updated: December 22, 2025 at 03:08pm
Listed by:
Becky Hanrahan 703-203-5675,
Coldwell Banker Realty
Bought with:
Jessica Seminaro, 0225269391
Samson Properties
Source: Bright MLS,MLS#: VAWR2010892
Facts & features
Interior
Bedrooms & bathrooms
- Bedrooms: 4
- Bathrooms: 2
- Full bathrooms: 2
- Main level bathrooms: 1
- Main level bedrooms: 2
Primary bedroom
- Features: Flooring - Carpet
- Level: Main
- Area: 150 Square Feet
- Dimensions: 15 x 10
Bedroom 2
- Features: Flooring - Carpet
- Level: Main
- Area: 117 Square Feet
- Dimensions: 13 x 9
Bedroom 3
- Features: Flooring - Carpet
- Level: Lower
- Area: 180 Square Feet
- Dimensions: 18 x 10
Bedroom 4
- Features: Flooring - Carpet
- Level: Lower
- Area: 140 Square Feet
- Dimensions: 14 x 10
Dining room
- Features: Flooring - HardWood
- Level: Main
- Area: 130 Square Feet
- Dimensions: 13 x 10
Family room
- Features: Flooring - Carpet, Built-in Features, Wood Stove
- Level: Lower
- Area: 361 Square Feet
- Dimensions: 19 x 19
Kitchen
- Features: Breakfast Bar, Flooring - HardWood, Kitchen - Electric Cooking, Pantry
- Level: Main
- Area: 176 Square Feet
- Dimensions: 16 x 11
Laundry
- Level: Main
Living room
- Features: Cathedral/Vaulted Ceiling, Fireplace - Wood Burning, Flooring - HardWood
- Level: Main
- Area: 300 Square Feet
- Dimensions: 20 x 15
Other
- Features: Flooring - Ceramic Tile
- Level: Main
- Area: 200 Square Feet
- Dimensions: 20 x 10
Utility room
- Level: Lower
Heating
- Baseboard, Wood Stove, Radiant, Electric
Cooling
- Window Unit(s), Electric
Appliances
- Included: Microwave, Dishwasher, Dryer, Exhaust Fan, Oven/Range - Electric, Refrigerator, Washer, Water Heater, Electric Water Heater
- Laundry: Main Level, Laundry Room
Features
- Bathroom - Tub Shower, Combination Kitchen/Dining, Exposed Beams, Pantry, Recessed Lighting, Built-in Features, Ceiling Fan(s), Entry Level Bedroom, Dining Area, Cathedral Ceiling(s)
- Flooring: Hardwood, Carpet, Ceramic Tile
- Doors: Sliding Glass
- Windows: Replacement
- Basement: Connecting Stairway,Front Entrance,Full,Heated,Walk-Out Access,Windows
- Number of fireplaces: 1
- Fireplace features: Brick, Glass Doors, Flue for Stove, Mantel(s), Wood Burning Stove
Interior area
- Total structure area: 2,630
- Total interior livable area: 2,430 sqft
- Finished area above ground: 1,430
- Finished area below ground: 1,000
Property
Parking
- Total spaces: 8
- Parking features: Storage, Garage Faces Front, Gravel, Attached Carport, Detached, Driveway, Off Street
- Garage spaces: 2
- Carport spaces: 2
- Covered spaces: 4
- Uncovered spaces: 4
Accessibility
- Accessibility features: Grip-Accessible Features
Features
- Levels: One
- Stories: 1
- Patio & porch: Deck, Patio, Porch
- Exterior features: Chimney Cap(s), Storage
- Pool features: None
Lot
- Size: 2.05 Acres
Details
- Additional structures: Above Grade, Below Grade, Outbuilding
- Parcel number: 24A 1 5 202
- Zoning: R
- Special conditions: Standard
Construction
Type & style
- Home type: SingleFamily
- Architectural style: Ranch/Rambler
- Property subtype: Single Family Residence
Materials
- Vinyl Siding
- Foundation: Slab
- Roof: Composition
Condition
- Very Good
- New construction: No
- Year built: 1965
Utilities & green energy
- Sewer: On Site Septic
- Water: Well
Community & neighborhood
Location
- Region: Front Royal
- Subdivision: Blue Mountain
HOA & financial
HOA
- Has HOA: No
- Association name: BLUE MOUNTAIN POA
Other
Other facts
- Listing agreement: Exclusive Right To Sell
- Listing terms: Cash,Conventional,FHA
- Ownership: Fee Simple
Price history
| Date | Event | Price |
|---|---|---|
| 6/12/2025 | Sold | $390,000-4.9%$160/sqft |
Source: | ||
| 5/9/2025 | Pending sale | $410,000$169/sqft |
Source: | ||
| 5/9/2025 | Contingent | $410,000$169/sqft |
Source: | ||
| 5/5/2025 | Price change | $410,000-2.4%$169/sqft |
Source: | ||
| 4/25/2025 | Price change | $420,000-2.3%$173/sqft |
Source: | ||
Public tax history
| Year | Property taxes | Tax assessment |
|---|---|---|
| 2024 | $1,532 +8.2% | $289,000 |
| 2023 | $1,416 +6.6% | $289,000 +42.4% |
| 2022 | $1,329 | $202,900 |
Find assessor info on the county website
Neighborhood: 22630
Nearby schools
GreatSchools rating
- 3/10Leslie Fox Keyser Elementary SchoolGrades: PK-5Distance: 7.9 mi
- 4/10New Warren County Middle SchoolGrades: 6-8Distance: 6.7 mi
- 6/10Warren County High SchoolGrades: 9-12Distance: 7.6 mi
Schools provided by the listing agent
- District: Warren County Public Schools
Source: Bright MLS. This data may not be complete. We recommend contacting the local school district to confirm school assignments for this home.

Get pre-qualified for a loan
At Zillow Home Loans, we can pre-qualify you in as little as 5 minutes with no impact to your credit score.An equal housing lender. NMLS #10287.

