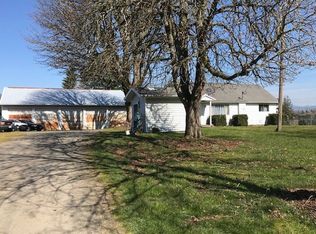This is it! This charming Sandy home sits on 2.7 peaceful & park-like acres and offers a great floorpan with large living & family rooms, a cozy wood burning fireplace, hardwood flooring, updated kitchen with quartz counters, stainless steel appliances, custom lighting & tile, master suite on the main with large walk-in closet and French doors to covered porch to enjoy the evening sunsets, 2nd upper master suite plus 2 more bedrooms and huge bonus room or 5th bedroom, brand new roof w/ warranty, newer: vinyl windows, int/ext paint, fixtures, lighting trim package, refinished wrap around porch & so much more! The fully fenced property offers a powered driveway gate, a custom 30X60 shop with concrete floor, 12 ft. powered bay door, 200 AMP service, huge mezzanine storage, wood shop with dust collection system, 30x30 concrete apron & full length 16’ lean-to for your RV and toys! Greenhouse, small barn/chicken house w/ fenced 1/2 acre pasture, 60X50 fenced garden area, fruit orchard, grapes & berries, powered pergola for parties or weddings, 2nd home or shop/barn site with water, power and septic, RV pad w/ septic drop, beautiful mountain and territorial views and so much more!!! Great multi-generational or possible Air BnB potential. Welcome home! See Amenities List! Call or text Kyle @ 503-750-1420 for more info or a private showing! Come see today!
This property is off market, which means it's not currently listed for sale or rent on Zillow. This may be different from what's available on other websites or public sources.
