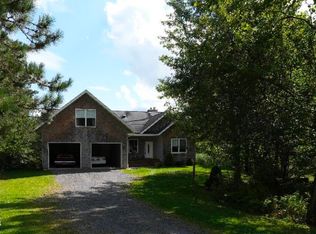Sold for $565,000
$565,000
3542 Silver Lake Rd, Saranac, NY 12981
4beds
2,401sqft
Single Family Residence
Built in 2002
18.1 Acres Lot
$574,200 Zestimate®
$235/sqft
$2,655 Estimated rent
Home value
$574,200
$477,000 - $689,000
$2,655/mo
Zestimate® history
Loading...
Owner options
Explore your selling options
What's special
UNIQUE best describes this property with a well maintained & quality built home on 18.1 Acs. Beautiful home, registered 'Saranac Tree Farm', previous ore & iron mine onsite, LOADS of RIVER FRONTAGE, trails for 4 wheeler, walking, or enjoying your camper. Gravity fed spring( not currently used by seller) . Sq Ft does not include finished bonus room over garage. Additional bedroom in basement has ingress & egress windows. Generator ready. DEC easement/agreement allowing fishing/parking on lower end of parcel. Heated 44x28 workshop w/ overhead storage plus additional 38x24 garage for storage and a potting shed. Raspberry bushes. Unique staggered stairs to bonus room. 9-foot ceilings, handicap designed with 36-inch doors & easy door handles and four- foot walk-in shower. Solid core doors. Underground utilities. This is a nature lovers dream property and must be seen in person to appreciate.
Zillow last checked: 8 hours ago
Listing updated: November 04, 2025 at 11:59am
Listed by:
Ellen Welch,
Adirondack Coast Realty, LLC
Bought with:
Daniel A. Collins, 10491211261
Four Seasons Sotheby's International Realty
Source: ACVMLS,MLS#: 204570
Facts & features
Interior
Bedrooms & bathrooms
- Bedrooms: 4
- Bathrooms: 2
- Full bathrooms: 2
- Main level bathrooms: 2
- Main level bedrooms: 3
Primary bedroom
- Features: Carpet
- Level: First
- Area: 232.4 Square Feet
- Dimensions: 16.6 x 14
Bedroom
- Features: Carpet
- Level: Basement
- Area: 163.2 Square Feet
- Dimensions: 13.6 x 12
Bedroom 2
- Features: Hardwood
- Level: First
- Area: 129.28 Square Feet
- Dimensions: 12.8 x 10.1
Bedroom 3
- Features: Carpet
- Level: First
- Area: 151.8 Square Feet
- Dimensions: 13.8 x 11
Primary bathroom
- Features: Vinyl
- Level: First
- Area: 153.92 Square Feet
- Dimensions: 14.8 x 10.4
Bathroom
- Description: Full Bath
- Features: Vinyl
- Level: First
- Area: 59.84 Square Feet
- Dimensions: 8.8 x 6.8
Bonus room
- Features: Carpet
- Level: Second
- Area: 322 Square Feet
- Dimensions: 23 x 14
Great room
- Description: With Fireplace
- Features: Hardwood
- Level: First
- Area: 295.4 Square Feet
- Dimensions: 21.1 x 14
Kitchen
- Description: Includes Dining Area
- Features: Vinyl
- Level: First
- Area: 432 Square Feet
- Dimensions: 24 x 18
Utility room
- Features: Vinyl
- Level: First
- Area: 43.68 Square Feet
- Dimensions: 7.8 x 5.6
Heating
- Baseboard, Free Standing Stove, Oil, Pellet Stove
Cooling
- None
Appliances
- Included: Dishwasher, Electric Oven, Electric Range, Refrigerator
- Laundry: Main Level
Features
- Ceiling Fan(s), Entrance Foyer, High Ceilings, Open Floorplan, Master Downstairs, Solar Tube(s), Walk-In Closet(s)
- Flooring: Carpet, Vinyl, Wood
- Doors: Sliding Doors
- Windows: Double Pane Windows, Vinyl Clad Windows
- Basement: Full,Unfinished,Walk-Out Access,Walk-Up Access
- Number of fireplaces: 1
- Fireplace features: Family Room
Interior area
- Total structure area: 4,476
- Total interior livable area: 2,401 sqft
- Finished area above ground: 2,238
- Finished area below ground: 163
Property
Parking
- Total spaces: 2
- Parking features: Additional Parking, RV Access/Parking
- Attached garage spaces: 2
- Has uncovered spaces: Yes
Accessibility
- Accessibility features: Accessible Doors
Features
- Levels: One and One Half
- Stories: 1
- Patio & porch: Deck
- Exterior features: Storage
- Pool features: None
- Has spa: Yes
- Spa features: Bath
- Has view: Yes
- View description: Neighborhood, River, Trees/Woods
- Has water view: Yes
- Water view: River
- Waterfront features: River Front
- Body of water: Saranac River
- Frontage type: River
Lot
- Size: 18.10 Acres
- Features: Agricultural, Many Trees, Views, Waterfront, Wooded
Details
- Additional structures: Outbuilding, Second Garage, Shed(s), Storage, Workshop
- Parcel number: 262.44.1
- Zoning: Residential
- Special conditions: Standard
- Other equipment: Generator Hookup
Construction
Type & style
- Home type: SingleFamily
- Architectural style: Ranch
- Property subtype: Single Family Residence
Materials
- Cedar
- Foundation: Poured
- Roof: Asphalt
Condition
- Year built: 2002
Utilities & green energy
- Sewer: Septic Tank
- Water: Well Drilled
- Utilities for property: Cable Connected, Internet Connected, Underground Utilities
Community & neighborhood
Security
- Security features: Carbon Monoxide Detector(s), Smoke Detector(s)
Location
- Region: Saranac
- Subdivision: None
Other
Other facts
- Listing agreement: Exclusive Right To Sell
- Listing terms: Cash,Conventional,FHA,VA Loan
- Road surface type: Paved
Price history
| Date | Event | Price |
|---|---|---|
| 11/3/2025 | Sold | $565,000-5%$235/sqft |
Source: | ||
| 8/26/2025 | Pending sale | $595,000$248/sqft |
Source: | ||
| 5/19/2025 | Listed for sale | $595,000$248/sqft |
Source: | ||
| 1/1/2024 | Listing removed | -- |
Source: | ||
| 7/5/2023 | Listed for sale | $595,000$248/sqft |
Source: | ||
Public tax history
Tax history is unavailable.
Neighborhood: 12981
Nearby schools
GreatSchools rating
- 5/10Saranac Elementary SchoolGrades: PK-5Distance: 7.4 mi
- 7/10Saranac Middle SchoolGrades: 6-8Distance: 7.5 mi
- 6/10Saranac High SchoolGrades: 9-12Distance: 7.5 mi
