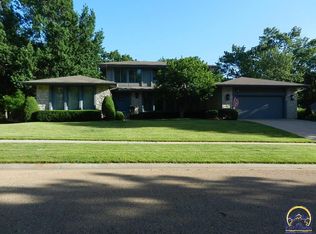Completely updated and renovated beautiful home. New garage extra wide door, new circle drive, new roof, AC, new unique fence with post lights, all new paint inside, both bathrooms Completely remodeled, all new laminate flooring and carpets and unique new dining room tile floor, new beautiful entry tile, new stove,dishwasher, and refrigerator. Kitchen Completely remodeled. All new window coverings including kitchen bistro shutters. Finished basement with beautiful wood trim storage areas. Pool table and piano stay with home. Master with huge walk in closets, plus his/ hers 3 other large closets including for shoes. Bidet in master. Extra large vanity. New electrical throughout home including 5 ceiling fans, and unique special lighting in kitchen and living. Washer dryer in separate finished utility room in basement. Attic fan. Special singing doorbell. A must see beautiful artistic home.
This property is off market, which means it's not currently listed for sale or rent on Zillow. This may be different from what's available on other websites or public sources.

