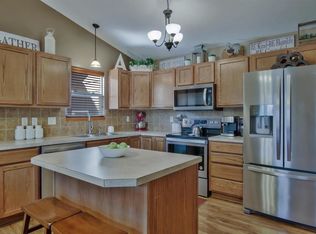Fabulous 4 bedroom 3 bath, 3 car garage home in sought after Tyler's Landing 3rd Addition on a corner lot! Spacious kitchen with pantry. Main floor laundry, large living room. Master Suite has jetted tub, separate shower and 2 sinks. 2 more bedrooms and guest bath round out the main floor. The lower level has 1 enormous bedroom, 1 more bath, Large family room and enough storage for all your holiday decorations with plenty of room left over! The exterior has a covered deck for wonderful outdoor living. Nice manicured lawn with well and sprinkler system. Just down the street from the neighborhood pool. Well maintained home. Make your appointment for your private tour today!
This property is off market, which means it's not currently listed for sale or rent on Zillow. This may be different from what's available on other websites or public sources.
