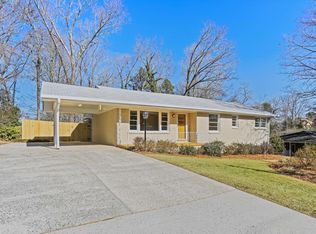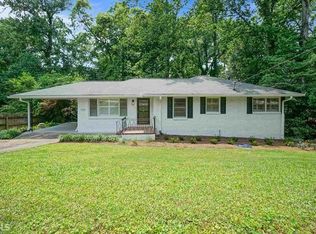Closed
Zestimate®
$275,000
3542 N Druid Hills Rd, Decatur, GA 30033
3beds
2,428sqft
Single Family Residence
Built in 1956
0.29 Acres Lot
$275,000 Zestimate®
$113/sqft
$3,196 Estimated rent
Home value
$275,000
$261,000 - $292,000
$3,196/mo
Zestimate® history
Loading...
Owner options
Explore your selling options
What's special
Discover an exceptional investment opportunity nestled on prime real estate along North Druid Hills Road in one of North Decatur's most sought-after neighborhoods. This solid brick home offers the perfect canvas for investors and visionary buyers ready to unlock tremendous value in a location where the average home price commands $500,000. This well-built brick home features 2 bedrooms and 2.5 bathrooms with an unfinished basement that includes a separate entry door. The home was constructed to last and sits on an impressive lot featuring expansive front and rear yards surrounded by lush greenery and beautiful mature landscaping. The covered front porch welcomes you home, while the rear balcony overlooks your private backyard oasis, perfect for outdoor entertaining and relaxation. The basement is where the real opportunity shines. Already framed and ready for your finishes, complete with a fully finished bathroom and its own separate entry door, this space offers endless possibilities including additional living quarters, rental income potential, in-law suite, home office, or entertainment area. The heavy lifting has been done and now it's time to bring your vision to life. Additional features include a covered carport for convenient parking, solid brick construction, expansive yards with tons of beautiful grass and mature greenery, covered front porch, private rear balcony, completed basement bathroom, and separate basement entrance perfect for rental income potential. Situated in a thriving North Decatur neighborhood just minutes from the new multi-million dollar North DeKalb retail mall renovation, this property offers exceptional convenience and strong future appreciation potential. You're surrounded by quality homes, excellent schools, shopping, dining, and major commuter routes. Sold As-Is. Property does not currently have electricity or running water connected. Priced to reflect condition and create immediate equity for the savvy buyer. Perfect for experienced investors seeking value-add opportunities, first-time flippers ready to build sweat equity, buyers with design vision and renovation skills, rental property investors looking for basement suite potential, or owner-occupants looking to customize their dream home. Properties like this in North Decatur don't come around often, especially at this price point. Cash offers preferred. Serious investors and qualified buyers only.
Zillow last checked: 8 hours ago
Listing updated: January 11, 2026 at 05:25am
Listed by:
Nina Salim +16789009067,
eXp Realty
Bought with:
Jason Hatcher, 280817
Atlanta Fine Homes - Sotheby's Int'l
Source: GAMLS,MLS#: 10626909
Facts & features
Interior
Bedrooms & bathrooms
- Bedrooms: 3
- Bathrooms: 3
- Full bathrooms: 2
- 1/2 bathrooms: 1
- Main level bathrooms: 1
- Main level bedrooms: 2
Heating
- Central
Cooling
- Central Air
Appliances
- Included: Dishwasher
- Laundry: In Basement
Features
- Other
- Flooring: Hardwood, Carpet
- Basement: Bath Finished,Exterior Entry,Partial
- Has fireplace: No
- Common walls with other units/homes: No One Below,No One Above
Interior area
- Total structure area: 2,428
- Total interior livable area: 2,428 sqft
- Finished area above ground: 1,214
- Finished area below ground: 1,214
Property
Parking
- Total spaces: 2
- Parking features: Carport
- Has carport: Yes
Features
- Levels: Two
- Stories: 2
- Patio & porch: Deck, Porch
- Exterior features: Balcony
Lot
- Size: 0.29 Acres
- Features: None
Details
- Parcel number: 18 101 13 013
- Special conditions: As Is
Construction
Type & style
- Home type: SingleFamily
- Architectural style: Traditional
- Property subtype: Single Family Residence
Materials
- Brick
- Roof: Composition
Condition
- Resale
- New construction: No
- Year built: 1956
Utilities & green energy
- Sewer: Public Sewer
- Water: Public
- Utilities for property: None
Community & neighborhood
Community
- Community features: Near Public Transport
Location
- Region: Decatur
- Subdivision: North Decatur
Other
Other facts
- Listing agreement: Exclusive Right To Sell,Exclusive Agency
Price history
| Date | Event | Price |
|---|---|---|
| 1/9/2026 | Sold | $275,000-4.8%$113/sqft |
Source: | ||
| 12/26/2025 | Pending sale | $289,000$119/sqft |
Source: | ||
| 11/29/2025 | Listed for sale | $289,000$119/sqft |
Source: | ||
| 11/10/2025 | Pending sale | $289,000$119/sqft |
Source: | ||
| 11/7/2025 | Price change | $289,000-3.7%$119/sqft |
Source: | ||
Public tax history
| Year | Property taxes | Tax assessment |
|---|---|---|
| 2025 | $7,242 +3.9% | $156,160 +4.2% |
| 2024 | $6,972 -1.5% | $149,880 -2.3% |
| 2023 | $7,081 +32.9% | $153,440 +34.3% |
Find assessor info on the county website
Neighborhood: North Decatur
Nearby schools
GreatSchools rating
- 6/10Laurel Ridge Elementary SchoolGrades: PK-5Distance: 0.7 mi
- 5/10Druid Hills Middle SchoolGrades: 6-8Distance: 1.1 mi
- 6/10Druid Hills High SchoolGrades: 9-12Distance: 2 mi
Schools provided by the listing agent
- Elementary: Laurel Ridge
- Middle: Druid Hills
- High: Druid Hills
Source: GAMLS. This data may not be complete. We recommend contacting the local school district to confirm school assignments for this home.
Get a cash offer in 3 minutes
Find out how much your home could sell for in as little as 3 minutes with a no-obligation cash offer.
Estimated market value$275,000
Get a cash offer in 3 minutes
Find out how much your home could sell for in as little as 3 minutes with a no-obligation cash offer.
Estimated market value
$275,000

