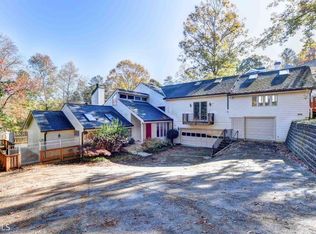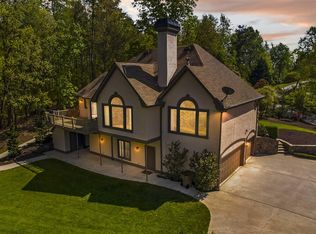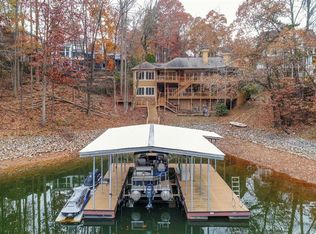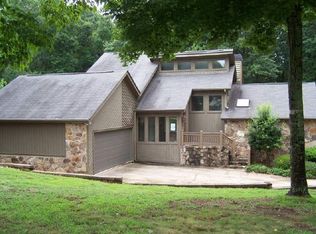Fabulous lake home with an enchanting backyard for entertaining. Inground pool and spa overlooking the lake and 32x32 deep-water dock, wave-runner landings and sundeck. Master on the main with hardwoods & sitting room. Stone accents throughout. Granite countertops in spacious kitchen, cabinets with glass doors, stainless steel appliances, breakfast bar, views of the lake from most rooms, Three+ Car Garage and circular driveway for plenty of off-street parking. Gentle walk to the lake, Fenced backyard, ATV garage with a path and separate workshop. Above the garage is plenty of floored storage with permanent stairs. The location is right near the fun jumping rock! Easy access to 985 and the City of Gainesville and the Outlets in Dawsonville are nearby!
This property is off market, which means it's not currently listed for sale or rent on Zillow. This may be different from what's available on other websites or public sources.



