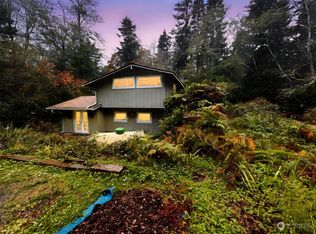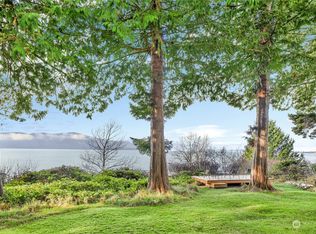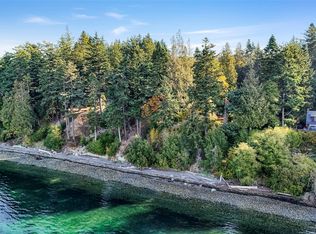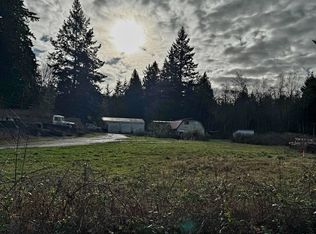Sold
Listed by:
Michelle R Harrington,
COMPASS
Bought with: Lummi Island Realty LLC
$855,000
3542 Constitution Road, Lummi Island, WA 98262
3beds
3,504sqft
Single Family Residence
Built in 1992
1.21 Acres Lot
$855,300 Zestimate®
$244/sqft
$3,664 Estimated rent
Home value
$855,300
$778,000 - $941,000
$3,664/mo
Zestimate® history
Loading...
Owner options
Explore your selling options
What's special
Down a tranquil country road find this recently updated home with character and charm, opening to stunning views of Hales Passage and Mt. Baker. Situated on a level 1.21 acres, find an orchard, fenced raised garden beds, and a chicken coop, if desired a sustainable and self-sufficient lifestyle. The addition of a separate apartment suite provides privacy and convenience for guests or potential rental income. Flexible living spaces within the light-filled interior with walls of windows and skylights. This versatile property caters to various lifestyle needs and multi-generational living. Step outside the dining area to a large patio with a Kiwi arbor for entertaining al fresco. Backup generator. Large garage, great storage and workshop area.
Zillow last checked: 8 hours ago
Listing updated: November 21, 2025 at 04:03am
Listed by:
Michelle R Harrington,
COMPASS
Bought with:
Serena Dabney
Lummi Island Realty LLC
Source: NWMLS,MLS#: 2416137
Facts & features
Interior
Bedrooms & bathrooms
- Bedrooms: 3
- Bathrooms: 4
- Full bathrooms: 1
- 3/4 bathrooms: 2
- 1/2 bathrooms: 1
- Main level bathrooms: 1
Other
- Level: Main
Dining room
- Level: Main
Entry hall
- Level: Main
Family room
- Level: Main
Kitchen with eating space
- Level: Main
Living room
- Level: Main
Utility room
- Level: Main
Heating
- Fireplace, Forced Air, Stove/Free Standing, Electric, Propane, Wood
Cooling
- None
Appliances
- Included: Dishwasher(s), Dryer(s), Stove(s)/Range(s), Washer(s), Water Heater: Propane, Water Heater Location: Utility Room
Features
- Bath Off Primary, Ceiling Fan(s), Dining Room
- Flooring: Ceramic Tile, Hardwood, Vinyl, Carpet
- Doors: French Doors
- Windows: Double Pane/Storm Window, Skylight(s)
- Basement: None
- Number of fireplaces: 1
- Fireplace features: Wood Burning, Main Level: 1, Fireplace
Interior area
- Total structure area: 3,504
- Total interior livable area: 3,504 sqft
Property
Parking
- Total spaces: 3
- Parking features: Attached Carport, Driveway, Attached Garage, RV Parking
- Attached garage spaces: 3
- Has carport: Yes
Features
- Levels: Multi/Split
- Entry location: Main
- Patio & porch: Bath Off Primary, Ceiling Fan(s), Double Pane/Storm Window, Dining Room, Fireplace, French Doors, Skylight(s), Vaulted Ceiling(s), Walk-In Closet(s), Water Heater
- Has view: Yes
- View description: Bay, Mountain(s), Ocean, Sound, Territorial
- Has water view: Yes
- Water view: Bay,Ocean,Sound
Lot
- Size: 1.21 Acres
- Features: Dead End Street, Deck, Electric Car Charging, Fenced-Fully, Green House, Outbuildings, Patio, Propane, RV Parking
- Topography: Level
- Residential vegetation: Fruit Trees, Garden Space, Wooded
Details
- Parcel number: 3701102191370000
- Zoning: RRI
- Zoning description: Jurisdiction: County
- Special conditions: Standard
- Other equipment: Leased Equipment: Propane Tank
Construction
Type & style
- Home type: SingleFamily
- Architectural style: Traditional
- Property subtype: Single Family Residence
Materials
- Wood Siding
- Foundation: Poured Concrete
- Roof: Metal
Condition
- Good
- Year built: 1992
- Major remodel year: 1992
Utilities & green energy
- Electric: Company: PSE
- Sewer: Septic Tank, Company: Septic
- Water: Shared Well, Company: Shared Well
- Utilities for property: Pogozone, Pogozone
Community & neighborhood
Location
- Region: Lummi Island
- Subdivision: Lummi Island
Other
Other facts
- Listing terms: Cash Out,Conventional,FHA,VA Loan
- Road surface type: Dirt
- Cumulative days on market: 147 days
Price history
| Date | Event | Price |
|---|---|---|
| 10/21/2025 | Sold | $855,000+0.6%$244/sqft |
Source: | ||
| 9/11/2025 | Pending sale | $849,900$243/sqft |
Source: | ||
| 8/2/2025 | Listed for sale | $849,900-22.7%$243/sqft |
Source: | ||
| 5/26/2022 | Sold | $1,100,000+10.6%$314/sqft |
Source: | ||
| 4/5/2022 | Pending sale | $995,000$284/sqft |
Source: | ||
Public tax history
| Year | Property taxes | Tax assessment |
|---|---|---|
| 2024 | $6,178 +10.8% | $752,773 +2.3% |
| 2023 | $5,573 +26% | $735,850 +49% |
| 2022 | $4,425 +161.6% | $493,867 +15% |
Find assessor info on the county website
Neighborhood: 98262
Nearby schools
GreatSchools rating
- NABeach Elementary SchoolGrades: K-5Distance: 1.4 mi
- 7/10Vista Middle SchoolGrades: 6-8Distance: 11.1 mi
- 5/10Ferndale High SchoolGrades: 9-12Distance: 10.7 mi
Schools provided by the listing agent
- Elementary: Beach Elem
- Middle: Vista Mid
- High: Ferndale High
Source: NWMLS. This data may not be complete. We recommend contacting the local school district to confirm school assignments for this home.

Get pre-qualified for a loan
At Zillow Home Loans, we can pre-qualify you in as little as 5 minutes with no impact to your credit score.An equal housing lender. NMLS #10287.



