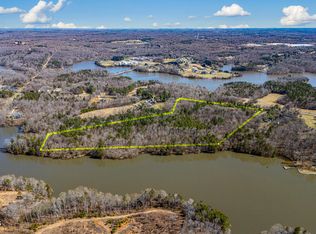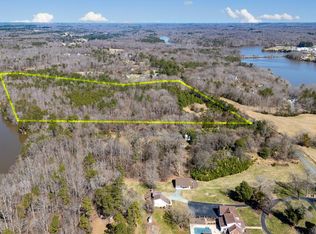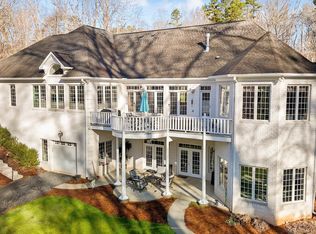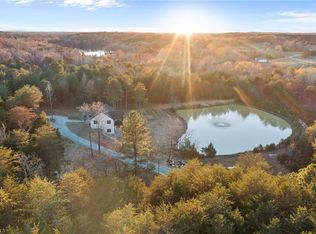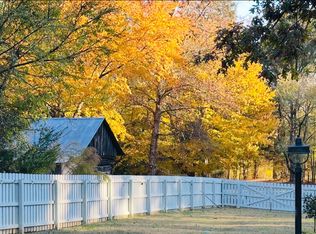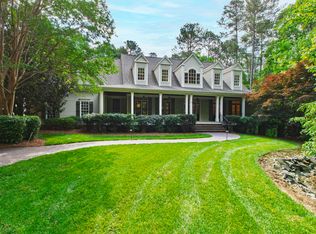The Griffis-Patton House, a breathtaking Greek Revival estate built in 1839-1840, sits on over 10 picturesque acres overlooking Mebane-Graham Lake. As one of Alamance County's first brick homes, this nationally registered historic property seamlessly blends timeless elegance with modern comforts. The spacious grounds are perfect for horses and agriculture. The grand entry welcomes you into a meticulously restored interior featuring original plaster walls, beadboard ceilings, and exposed brick. The home boasts multiple living areas, including a library, a family room with vaulted wood ceilings, and a dining room with a gas fireplace. The chef's kitchen is a masterpiece, featuring exposed beams, granite countertops, and a Blue-Star gas stove. The expansive primary suite offers a spa-like bath and private patio leading to a 36,000-gallon pool. The beautifully landscaped grounds include formal gardens, a barn, a well-house, and a gazebo. Just minutes from major cities, this rare property offers a once-in-a-lifetime chance to own a piece of North Carolina history.
For sale
$2,200,000
3542 Bason Rd, Mebane, NC 27302
4beds
4,809sqft
Est.:
Single Family Residence, Residential
Built in 1839
10.17 Acres Lot
$-- Zestimate®
$457/sqft
$-- HOA
What's special
Beautifully landscaped groundsOverlooking mebane-graham lakeBeadboard ceilingsExposed brickOriginal plaster wallsFormal gardensMeticulously restored interior
- 13 days |
- 1,614 |
- 89 |
Zillow last checked: 9 hours ago
Listing updated: January 07, 2026 at 10:43am
Listed by:
Brandon Gray Blackman 252-495-3778,
Hodge & Kittrell Sotheby's Int
Source: Doorify MLS,MLS#: 10139709
Tour with a local agent
Facts & features
Interior
Bedrooms & bathrooms
- Bedrooms: 4
- Bathrooms: 4
- Full bathrooms: 4
Heating
- Floor Furnace, Propane
Cooling
- Central Air
Appliances
- Included: Refrigerator
Features
- Flooring: Wood
- Has fireplace: Yes
- Fireplace features: Wood Burning
- Common walls with other units/homes: No One Above
Interior area
- Total structure area: 4,809
- Total interior livable area: 4,809 sqft
- Finished area above ground: 4,809
- Finished area below ground: 0
Property
Parking
- Total spaces: 4
- Parking features: Open
- Uncovered spaces: 4
Features
- Levels: Two
- Stories: 2
- Exterior features: Fenced Yard
- Pool features: Outdoor Pool
- Fencing: Fenced, Gate, Wood, Wrought Iron
- Has view: Yes
- View description: Pool
Lot
- Size: 10.17 Acres
Details
- Parcel number: 161037
- Special conditions: Standard
- Horses can be raised: Yes
Construction
Type & style
- Home type: SingleFamily
- Architectural style: National Historic Designation, State Historic Designation, Traditional
- Property subtype: Single Family Residence, Residential
Materials
- Brick
- Foundation: Brick/Mortar
- Roof: Shingle
Condition
- New construction: No
- Year built: 1839
Utilities & green energy
- Sewer: Septic Tank
- Water: Well
Community & HOA
Community
- Subdivision: Not in a Subdivision
HOA
- Has HOA: No
Location
- Region: Mebane
Financial & listing details
- Price per square foot: $457/sqft
- Annual tax amount: $4,702
- Date on market: 1/7/2026
Estimated market value
Not available
Estimated sales range
Not available
$3,366/mo
Price history
Price history
| Date | Event | Price |
|---|---|---|
| 1/7/2026 | Listed for sale | $2,200,000$457/sqft |
Source: | ||
| 1/1/2026 | Listing removed | $2,200,000$457/sqft |
Source: | ||
| 4/16/2025 | Listed for sale | $2,200,000-2.2%$457/sqft |
Source: | ||
| 12/31/2024 | Listing removed | $2,250,000 |
Source: | ||
| 10/3/2024 | Listed for sale | $2,250,000-2.2%$468/sqft |
Source: | ||
Public tax history
Public tax history
Tax history is unavailable.BuyAbility℠ payment
Est. payment
$12,819/mo
Principal & interest
$10876
Property taxes
$1173
Home insurance
$770
Climate risks
Neighborhood: 27302
Nearby schools
GreatSchools rating
- 2/10Pleasant Grove ElementaryGrades: PK-5Distance: 6.9 mi
- 2/10Woodlawn MiddleGrades: 6-8Distance: 0.7 mi
- 7/10Eastern Alamance HighGrades: 9-12Distance: 0.9 mi
Schools provided by the listing agent
- Elementary: Alamance - Pleasant Grove
- Middle: Alamance - Woodlawn
- High: Alamance - Eastern Alamance
Source: Doorify MLS. This data may not be complete. We recommend contacting the local school district to confirm school assignments for this home.
- Loading
- Loading
