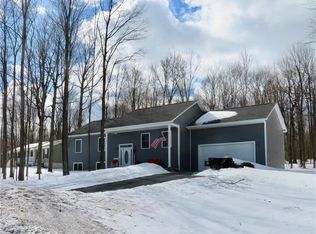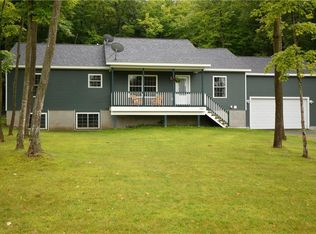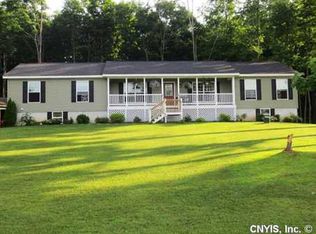Check it out! Located in a highly desirable area this 4 Bedroom, 3 Bath home with an open floor plan on a secluded lot! Tasteful renovations to this exquisite home add to its charm. The main floor has a Master suite, 2 bedrooms and 1 Bath and a open floor plan living area with cathedral ceilings. The walkout basement floor has 1 additional bedroom , bath, laundry room & a family room with a bar. The attached garage, tasteful landscaping, and fire pit complete the serene setting of the yard. This home is centrally located in between Carthage & Watertown and is close to Fort Drum. It is a must see ! Schedule your showing today!
This property is off market, which means it's not currently listed for sale or rent on Zillow. This may be different from what's available on other websites or public sources.


