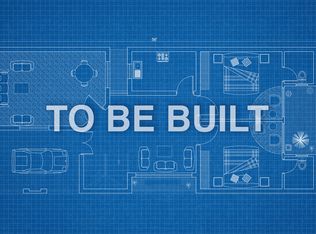Closed
$535,000
3541 Warner Rd LOT 4, Lewisburg, TN 37091
3beds
1,856sqft
Single Family Residence, Residential
Built in 2023
1.34 Acres Lot
$529,000 Zestimate®
$288/sqft
$2,439 Estimated rent
Home value
$529,000
$503,000 - $555,000
$2,439/mo
Zestimate® history
Loading...
Owner options
Explore your selling options
What's special
Beautiful, New Construction home built by Ridgetop Properties! This home sits on a 1.34-acre lot that's just a short distance to Henry Horton State Park with amazing trails, Horseback riding, Beautiful18 Hole Golf Course, Restaurant, River (Kayaking, Canoeing and FISHING!) Huge Swimming Pool, Playground and so much more! The Owners Suite has Beautiful Tile Shower, Double Vanities, Quartz Countertops & Tile Floors. All 3 bedrooms on the Main Level and a Bonus Room with FULL BATH and closet upstairs. 2 Car Garage! Beautiful Kitchen with Quartz counter tops, Large Island and Stainless-Steel Appliances with Gas Stove. Cozy up in front of the Gas Log Fireplace in the Living Room. Only 35 minutes to Franklin. Chapel Hill Schools.
Zillow last checked: 8 hours ago
Listing updated: February 27, 2025 at 10:47am
Listing Provided by:
Sheila B. Chilton 931-637-6842,
Impact Realty of Lewisburg
Bought with:
Anthony Parker, 354583
eXp Realty
Source: RealTracs MLS as distributed by MLS GRID,MLS#: 2602742
Facts & features
Interior
Bedrooms & bathrooms
- Bedrooms: 3
- Bathrooms: 3
- Full bathrooms: 3
- Main level bedrooms: 3
Bedroom 1
- Features: Full Bath
- Level: Full Bath
- Area: 168 Square Feet
- Dimensions: 14x12
Bedroom 2
- Features: Extra Large Closet
- Level: Extra Large Closet
- Area: 110 Square Feet
- Dimensions: 11x10
Bedroom 3
- Features: Extra Large Closet
- Level: Extra Large Closet
- Area: 110 Square Feet
- Dimensions: 11x10
Bonus room
- Features: Second Floor
- Level: Second Floor
- Area: 270 Square Feet
- Dimensions: 18x15
Dining room
- Features: Separate
- Level: Separate
- Area: 132 Square Feet
- Dimensions: 12x11
Kitchen
- Area: 144 Square Feet
- Dimensions: 12x12
Living room
- Area: 224 Square Feet
- Dimensions: 14x16
Heating
- Central, Electric
Cooling
- Central Air, Electric
Appliances
- Included: Dishwasher, Microwave, Built-In Electric Oven, Built-In Gas Range
Features
- Ceiling Fan(s), Extra Closets, Pantry, Walk-In Closet(s)
- Flooring: Laminate, Tile
- Basement: Crawl Space
- Number of fireplaces: 1
- Fireplace features: Gas, Living Room
Interior area
- Total structure area: 1,856
- Total interior livable area: 1,856 sqft
- Finished area above ground: 1,856
Property
Parking
- Total spaces: 4
- Parking features: Garage Door Opener, Garage Faces Front
- Attached garage spaces: 2
- Uncovered spaces: 2
Features
- Levels: Two
- Stories: 2
- Patio & porch: Deck, Covered, Porch
Lot
- Size: 1.34 Acres
- Features: Level
Details
- Parcel number: 031 02718 000
- Special conditions: Standard
Construction
Type & style
- Home type: SingleFamily
- Property subtype: Single Family Residence, Residential
Materials
- Masonite
- Roof: Shingle
Condition
- New construction: Yes
- Year built: 2023
Utilities & green energy
- Sewer: Septic Tank
- Water: Private
- Utilities for property: Electricity Available, Water Available
Community & neighborhood
Location
- Region: Lewisburg
- Subdivision: None
Price history
| Date | Event | Price |
|---|---|---|
| 3/28/2024 | Sold | $535,000-1.7%$288/sqft |
Source: | ||
| 2/24/2024 | Contingent | $544,000$293/sqft |
Source: | ||
| 2/23/2024 | Price change | $544,000-0.2%$293/sqft |
Source: | ||
| 12/21/2023 | Listed for sale | $545,000$294/sqft |
Source: | ||
Public tax history
Tax history is unavailable.
Neighborhood: 37091
Nearby schools
GreatSchools rating
- 5/10Chapel Hill Elementary SchoolGrades: PK-3Distance: 2.8 mi
- 6/10Forrest SchoolGrades: 7-12Distance: 3.2 mi
Schools provided by the listing agent
- Elementary: Chapel Hill Elementary
- Middle: Chapel Hill (K-3)/Delk Henson (4-6)
- High: Forrest School
Source: RealTracs MLS as distributed by MLS GRID. This data may not be complete. We recommend contacting the local school district to confirm school assignments for this home.
Get a cash offer in 3 minutes
Find out how much your home could sell for in as little as 3 minutes with a no-obligation cash offer.
Estimated market value
$529,000
Get a cash offer in 3 minutes
Find out how much your home could sell for in as little as 3 minutes with a no-obligation cash offer.
Estimated market value
$529,000
