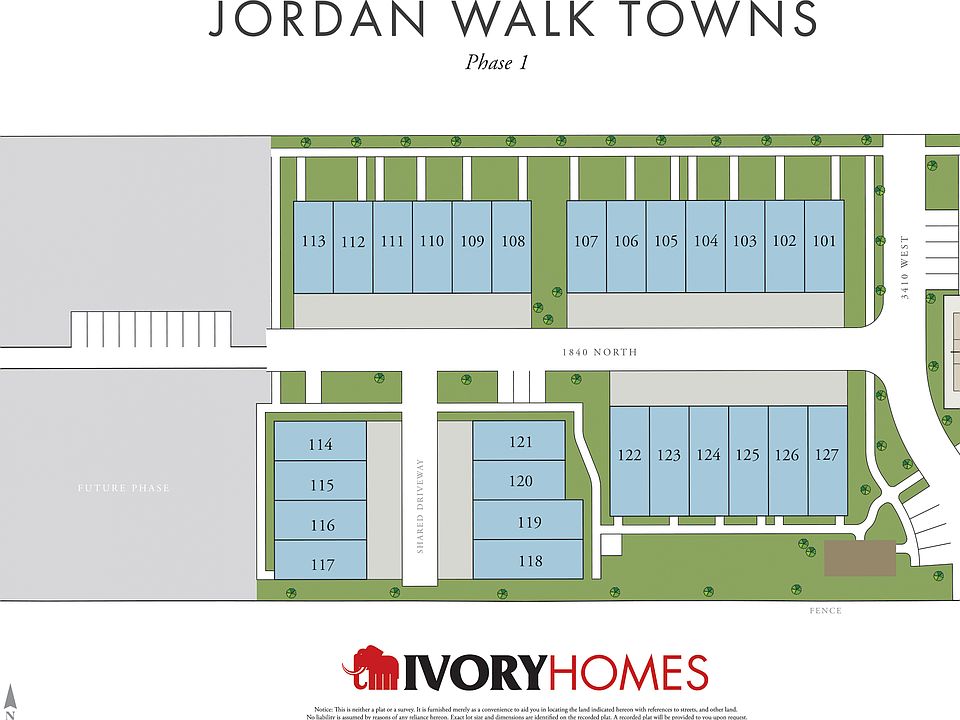Come see this beautiful Bellevue Townhome where modern design meets functional living! Featured you will find a stylish kitchen with gray laminate cabinets, quartz countertops and stainless steel gas appliances. Interior highlights include a mix of laminate hardwood, vinyl tile, and carpet flooring. The finished basement provides additional living space for relaxing or entertaining. Final touches include a Craftsman-style base and casing, tankless water heater and half-wall at the stairway. The elegant owner's suite offers cultured marble shower surround with satin and brushed nickel hardware for a relaxing retreat. Comes fully landscaped and located in a great community near schools, parks, shopping and more! Come check it out today!
New construction
$459,400
3541 W Hardman Way, Lehi, UT 84043
3beds
1,715sqft
Townhouse
Built in 2025
435.6 Square Feet Lot
$459,400 Zestimate®
$268/sqft
$155/mo HOA
What's special
Cultured marble shower surroundCraftsman-style base and casingFinished basementStylish kitchenStainless steel gas appliancesTankless water heaterGray laminate cabinets
- 158 days |
- 58 |
- 0 |
Zillow last checked: 7 hours ago
Listing updated: July 18, 2025 at 08:51am
Listed by:
C Terry Clark 801-550-0903,
Ivory Homes, LTD
Source: UtahRealEstate.com,MLS#: 2082113
Travel times
Schedule tour
Facts & features
Interior
Bedrooms & bathrooms
- Bedrooms: 3
- Bathrooms: 4
- Full bathrooms: 3
- 1/2 bathrooms: 1
- Partial bathrooms: 1
Rooms
- Room types: Master Bathroom
Heating
- Forced Air, Central
Cooling
- Central Air
Appliances
- Included: Microwave, Disposal, Gas Oven, Gas Range
Features
- Separate Bath/Shower, Walk-In Closet(s)
- Flooring: Carpet, Laminate
- Windows: Double Pane Windows
- Basement: Full
- Has fireplace: No
Interior area
- Total structure area: 1,715
- Total interior livable area: 1,715 sqft
- Finished area above ground: 1,255
- Finished area below ground: 423
Property
Parking
- Total spaces: 2
- Parking features: Garage - Attached
- Attached garage spaces: 2
Features
- Stories: 3
- Patio & porch: Porch, Open Porch
Lot
- Size: 435.6 Square Feet
- Features: Curb & Gutter
- Residential vegetation: Landscaping: Full
Details
- Parcel number: 433140214
- Zoning description: Multi-Family
Construction
Type & style
- Home type: Townhouse
- Property subtype: Townhouse
Materials
- Stone, Stucco, Other
- Roof: Asphalt
Condition
- Blt./Standing
- New construction: Yes
- Year built: 2025
Details
- Builder name: Ivory Homes
- Warranty included: Yes
Utilities & green energy
- Sewer: Public Sewer, Sewer: Public
- Water: Culinary
- Utilities for property: Natural Gas Connected, Electricity Connected, Sewer Connected, Water Connected
Community & HOA
Community
- Features: Sidewalks
- Subdivision: Jordan Walk
HOA
- Has HOA: Yes
- HOA fee: $155 monthly
- HOA name: Community Solutions
- HOA phone: 801-955-5126
Location
- Region: Lehi
Financial & listing details
- Price per square foot: $268/sqft
- Annual tax amount: $1
- Date on market: 5/2/2025
- Listing terms: Cash,Conventional,FHA,VA Loan
- Inclusions: Microwave
- Acres allowed for irrigation: 0
- Electric utility on property: Yes
- Road surface type: Paved
About the community
Welcome to Jordan Walk Towns, an inviting community nestled in the heart of Lehi, Utah, where modern townhome living meets a world of convenience and recreation. Situated amidst the stunning landscapes of the Wasatch Front, this vibrant neighborhood offers an array of nearby amenities and attractions to enhance your lifestyle. Within a stone's throw, you'll find shopping and dining at Traverse Mountain Outlets, providing the perfect excuse for retail therapy and culinary adventures. For families, the proximity to Thanksgiving Point is a treasure trove of educational fun with its museums, gardens, and interactive experiences. Outdoor enthusiasts will revel in the nearby Jordan River Parkway, offering scenic walking and biking trails along the picturesque Jordan River. Adventure seekers will appreciate the quick access to American Fork Canyon, known for its hiking, rock climbing, and pristine alpine lakes. And when winter arrives, world-class skiing at resorts like Snowbird and Alta are just a short drive away. Lehi's thriving community, coupled with its proximity to an abundance of amenities and outdoor activities, makes Jordan Walk Towns the perfect place to call home for those seeking a balanced and active Utah lifestyle. Jordan Walk Towns in Lehi, Utah, offers modern townhomes near shopping, dining, and outdoor activities. Close to Thanksgiving Point, Jordan River Parkway, and ski resorts, making it perfect for an active lifestyle. ...
Source: Ivory Homes
