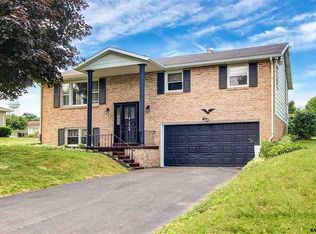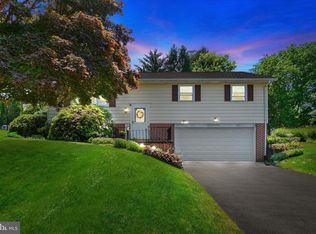Sold for $277,000
$277,000
3541 Village Rd, Dover, PA 17315
3beds
2,064sqft
Single Family Residence
Built in 1976
10,202 Square Feet Lot
$297,300 Zestimate®
$134/sqft
$1,727 Estimated rent
Home value
$297,300
$274,000 - $324,000
$1,727/mo
Zestimate® history
Loading...
Owner options
Explore your selling options
What's special
Something Special describes this Lovely Rancher. From the moment you arrive the curb appeal catches your attention. Upon entering the front door the Open Floor Plan makes the perfect family setting. The natural lighting shows off the beautiful hardwood floors in the living room, the Cambria Quartz counter tops and Ceramic Tile backsplash in the kitchen and the quaint privacy of the back yard and deck from the ding area. Three bedrooms and a very nice bath provide the comfort for any family and stage of life. The basement has a fantastic formal family room with a wood burning stove, and an additional room in the basement makes a great office ,den etc. 1 Car garage, updated furnace, new hot water heater, new roof and newer vinyl replacement windows will help provide maintenance freedom . Picturesque Home Inside and Out.
Zillow last checked: 8 hours ago
Listing updated: September 19, 2024 at 02:25pm
Listed by:
Chris Poborsky 717-495-9585,
Coldwell Banker Realty
Bought with:
Brandon Spicer, RSR004131
RE/MAX Solutions
Source: Bright MLS,MLS#: PAYK2064652
Facts & features
Interior
Bedrooms & bathrooms
- Bedrooms: 3
- Bathrooms: 1
- Full bathrooms: 1
- Main level bathrooms: 1
- Main level bedrooms: 3
Basement
- Area: 1032
Heating
- Forced Air, Natural Gas
Cooling
- Central Air, Electric
Appliances
- Included: Dishwasher, Dryer, Microwave, Oven/Range - Electric, Refrigerator, Washer, Electric Water Heater
- Laundry: In Basement, Laundry Room
Features
- Combination Kitchen/Dining, Open Floorplan, Eat-in Kitchen, Bathroom - Tub Shower
- Flooring: Hardwood, Vinyl, Carpet, Wood
- Basement: Full,Finished,Improved,Sump Pump
- Number of fireplaces: 1
- Fireplace features: Wood Burning Stove
Interior area
- Total structure area: 2,064
- Total interior livable area: 2,064 sqft
- Finished area above ground: 1,032
- Finished area below ground: 1,032
Property
Parking
- Total spaces: 1
- Parking features: Garage Faces Front, Attached, Driveway, Off Street, On Street
- Attached garage spaces: 1
- Has uncovered spaces: Yes
Accessibility
- Accessibility features: None
Features
- Levels: One
- Stories: 1
- Pool features: None
Lot
- Size: 10,202 sqft
- Features: Front Yard, Landscaped, Level, Rear Yard
Details
- Additional structures: Above Grade, Below Grade
- Parcel number: 240001400250000000
- Zoning: RESIDENTIAL
- Special conditions: Standard
Construction
Type & style
- Home type: SingleFamily
- Architectural style: Ranch/Rambler
- Property subtype: Single Family Residence
Materials
- Vinyl Siding, Aluminum Siding, Brick
- Foundation: Block
- Roof: Architectural Shingle
Condition
- Excellent
- New construction: No
- Year built: 1976
Utilities & green energy
- Electric: 150 Amps
- Sewer: Public Sewer
- Water: Public
- Utilities for property: Cable Available, Electricity Available, Phone Available, Sewer Available, Water Available
Community & neighborhood
Location
- Region: Dover
- Subdivision: Tower Village
- Municipality: DOVER TWP
Other
Other facts
- Listing agreement: Exclusive Right To Sell
- Listing terms: Cash,Conventional,FHA,VA Loan
- Ownership: Fee Simple
Price history
| Date | Event | Price |
|---|---|---|
| 8/30/2024 | Sold | $277,000+4.5%$134/sqft |
Source: | ||
| 7/23/2024 | Pending sale | $265,000$128/sqft |
Source: | ||
| 7/18/2024 | Listed for sale | $265,000$128/sqft |
Source: | ||
Public tax history
| Year | Property taxes | Tax assessment |
|---|---|---|
| 2025 | $3,683 +9.8% | $109,240 +5.9% |
| 2024 | $3,353 | $103,140 |
| 2023 | $3,353 +7.9% | $103,140 |
Find assessor info on the county website
Neighborhood: Weigelstown
Nearby schools
GreatSchools rating
- 6/10Weigelstown El SchoolGrades: K-5Distance: 0.6 mi
- 6/10DOVER AREA MSGrades: 6-8Distance: 1.3 mi
- 4/10Dover Area High SchoolGrades: 9-12Distance: 1.5 mi
Schools provided by the listing agent
- District: Dover Area
Source: Bright MLS. This data may not be complete. We recommend contacting the local school district to confirm school assignments for this home.
Get pre-qualified for a loan
At Zillow Home Loans, we can pre-qualify you in as little as 5 minutes with no impact to your credit score.An equal housing lender. NMLS #10287.
Sell with ease on Zillow
Get a Zillow Showcase℠ listing at no additional cost and you could sell for —faster.
$297,300
2% more+$5,946
With Zillow Showcase(estimated)$303,246

