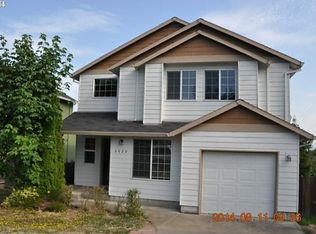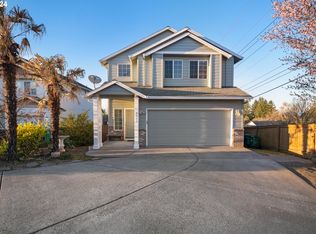Immaculately maintained 3 Bed, 2.5 Bath home in an excellent location. Open floor plan and large windows fills the home with light! Great room with tall ceilings and a cozy gas fireplace. Kitchen with gas range, dining area with breakfast bar and slider leading to large covered deck overlooking the view of Mt St Helens. New exterior paint and exterior lighting, new laminate flooring on main level, and newly built covered deck.
This property is off market, which means it's not currently listed for sale or rent on Zillow. This may be different from what's available on other websites or public sources.

