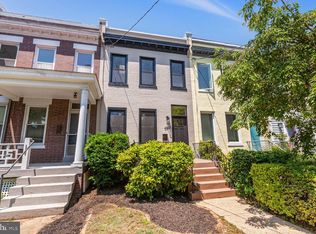This stunning expansion creates over 3,500 square feet of living space, including a solid masonry-based, three-floor addition built from cinder block, metal beams, and metal framing. The front exterior largely maintains its historic integrity with Pella casement windows fitted to the original dimensions. Subtle modern details incorporated into the front exterior foreshadow the clean, architectural interior and highly contemporary back faade of stainless steel and Galvalum, with custom Pella windows and French doors. In the kitchen, a natural gathering area lit by the 8 X 8 foot skylight high above, new quartz countertops blend seamlessly with the new Blomberg induction range, Blomberg over-the-range microwave and Fisher Paykel refrigerator. A white stained, high-gloss cement floor in the family room compliments the sculptural white quartz dining bar; both with views to the rear garden. The owners were influenced by Mexican architect - Manuel Parra's philosophy on the use of space. He created spaces not rooms and the residents choose how to use them. In this home, spaces were created to present multiple living choices. Additionally, the home was designed to make maximum use of natural light. Artificial light is rarely needed during the day in any room. The south-facing central skylight, covered with a custom shade in summer, provides passive solar heat to the rear bedrooms and to the central atrium and catwalk. A spacious master suite includes a walk-in closet with organizers and en-suite master bathroom. Adjacent to the master suite is a new washer and dryer set and utility sink. The second and third bedrooms also feature en-suite, private full bathrooms.A low-maintenance 460 square foot roof deck features composite decking with parapet to parapet iron beams and metal railings with easy access to the roof beneath the decking. Additionally, the deck and crawl space beneath add an extra layer of insulation, keeping the bedroom below cooler in summer and warmer in winter. The in-law/guest suite has an independent front entrance along with a perfectly placed interior-connecting stair allowing the lower level to be part of the main home. The suite features a full kitchen with new quartz countertops. A full bathroom with stacked washer and dryer sits next to the sleeping alcove.
This property is off market, which means it's not currently listed for sale or rent on Zillow. This may be different from what's available on other websites or public sources.
