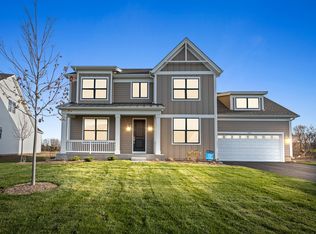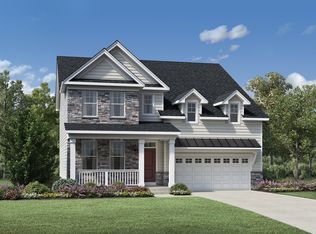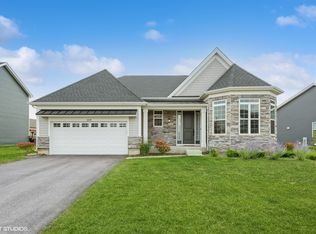Closed
$640,000
3541 S Riding Rdg, Elgin, IL 60124
3beds
2,252sqft
Single Family Residence
Built in 2024
-- sqft lot
$656,200 Zestimate®
$284/sqft
$3,172 Estimated rent
Home value
$656,200
$591,000 - $728,000
$3,172/mo
Zestimate® history
Loading...
Owner options
Explore your selling options
What's special
Gorgeous ranch within the prestigious Bowes Creek Country Club with an amazing lot and incredible views of nature. The Borden Country Manor is a beautiful Custom ranch design featuring a spacious open-concept living. Highlights include 10' ceilings, a gourmet kitchen with a large center island and separate casual dining area open to the expanded great room and formal dining area. The primary bedroom suite includes plenty of windows for natural sunlight, dual walk-in closets, and a lavish bath with luxe shower and dual vanities. The first-floor is complete with two secondary bedrooms with shared full hall bath and laundry room. We offer a huge English basement with rough-in plumbing and additional 1' height foundation walls and 9' ceiling. GARAGE has a 220V for charging your car! Check out our NEW Deck: Top of the line Timber Tech and TREX T-Rail,. WHY wait for new construction when you could move in NOW ... COME SEE US!
Zillow last checked: 8 hours ago
Listing updated: May 04, 2025 at 01:01am
Listing courtesy of:
Diane Christian 847-431-0250,
Coldwell Banker Realty
Bought with:
Dena Priser
Grand Prairie Land Company
Source: MRED as distributed by MLS GRID,MLS#: 12329180
Facts & features
Interior
Bedrooms & bathrooms
- Bedrooms: 3
- Bathrooms: 2
- Full bathrooms: 2
Primary bedroom
- Features: Flooring (Carpet), Window Treatments (Blinds), Bathroom (Full)
- Level: Main
- Area: 288 Square Feet
- Dimensions: 18X16
Bedroom 2
- Features: Flooring (Carpet), Window Treatments (Blinds)
- Level: Main
- Area: 144 Square Feet
- Dimensions: 12X12
Bedroom 3
- Features: Flooring (Carpet), Window Treatments (Blinds)
- Level: Main
- Area: 156 Square Feet
- Dimensions: 13X12
Dining room
- Features: Flooring (Hardwood), Window Treatments (Blinds)
- Level: Main
- Area: 154 Square Feet
- Dimensions: 14X11
Family room
- Features: Flooring (Hardwood), Window Treatments (Blinds)
- Level: Main
- Area: 266 Square Feet
- Dimensions: 19X14
Kitchen
- Features: Kitchen (Eating Area-Table Space, Island, Pantry-Closet), Flooring (Hardwood)
- Level: Main
- Area: 156 Square Feet
- Dimensions: 13X12
Laundry
- Features: Flooring (Hardwood), Window Treatments (Blinds)
- Level: Main
- Area: 100 Square Feet
- Dimensions: 10X10
Heating
- Natural Gas, Forced Air
Cooling
- Central Air
Appliances
- Included: Range, Microwave, Dishwasher, High End Refrigerator, Washer, Dryer, Disposal, Stainless Steel Appliance(s), Oven, Range Hood
- Laundry: Main Level, In Unit, Sink
Features
- 1st Floor Bedroom, Walk-In Closet(s), High Ceilings, Granite Counters, Pantry
- Flooring: Hardwood
- Windows: Drapes
- Basement: Unfinished,9 ft + pour,Full,Daylight
Interior area
- Total structure area: 0
- Total interior livable area: 2,252 sqft
Property
Parking
- Total spaces: 2
- Parking features: Garage Door Opener, On Site, Garage Owned, Attached, Garage
- Attached garage spaces: 2
- Has uncovered spaces: Yes
Accessibility
- Accessibility features: No Disability Access
Features
- Stories: 1
- Patio & porch: Deck
Lot
- Dimensions: 72X135X84X133
Details
- Parcel number: 0536279021
- Special conditions: None
Construction
Type & style
- Home type: SingleFamily
- Property subtype: Single Family Residence
Materials
- Vinyl Siding, Brick
Condition
- New construction: No
- Year built: 2024
Details
- Builder model: CUSTOM BORDEN COUNTRY MANOR
Utilities & green energy
- Sewer: Public Sewer
- Water: Public
Community & neighborhood
Community
- Community features: Park, Curbs, Sidewalks, Street Lights, Street Paved
Location
- Region: Elgin
- Subdivision: Bowes Creek Country Club
HOA & financial
HOA
- Has HOA: Yes
- HOA fee: $50 monthly
- Services included: Insurance, Clubhouse
Other
Other facts
- Listing terms: Conventional
- Ownership: Fee Simple w/ HO Assn.
Price history
| Date | Event | Price |
|---|---|---|
| 5/2/2025 | Sold | $640,000-3%$284/sqft |
Source: | ||
| 4/26/2025 | Pending sale | $659,900$293/sqft |
Source: | ||
| 4/13/2025 | Contingent | $659,900$293/sqft |
Source: | ||
| 4/8/2025 | Listed for sale | $659,900$293/sqft |
Source: | ||
| 4/4/2025 | Listing removed | $659,900$293/sqft |
Source: | ||
Public tax history
Tax history is unavailable.
Neighborhood: 60124
Nearby schools
GreatSchools rating
- 3/10Otter Creek Elementary SchoolGrades: K-6Distance: 1.7 mi
- 1/10Abbott Middle SchoolGrades: 7-8Distance: 4.9 mi
- 6/10South Elgin High SchoolGrades: 9-12Distance: 5 mi
Schools provided by the listing agent
- Elementary: Otter Creek Elementary School
- Middle: Abbott Middle School
- High: South Elgin High School
- District: 46
Source: MRED as distributed by MLS GRID. This data may not be complete. We recommend contacting the local school district to confirm school assignments for this home.

Get pre-qualified for a loan
At Zillow Home Loans, we can pre-qualify you in as little as 5 minutes with no impact to your credit score.An equal housing lender. NMLS #10287.
Sell for more on Zillow
Get a free Zillow Showcase℠ listing and you could sell for .
$656,200
2% more+ $13,124
With Zillow Showcase(estimated)
$669,324

