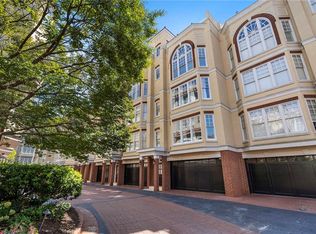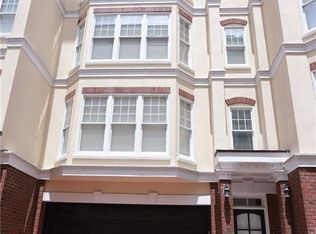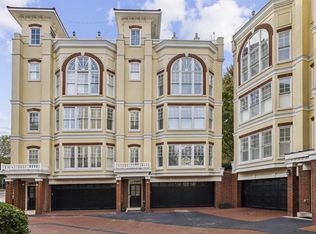Closed
$615,000
3541 Roswell Rd NE UNIT 21, Atlanta, GA 30305
3beds
1,910sqft
Townhouse, Residential
Built in 2000
1,907.93 Square Feet Lot
$613,800 Zestimate®
$322/sqft
$3,830 Estimated rent
Home value
$613,800
$577,000 - $657,000
$3,830/mo
Zestimate® history
Loading...
Owner options
Explore your selling options
What's special
Luxury Buckhead Townhome with Rooftop Terrace & Private Elevator! Welcome to this Stunning Townhome in the heart of Buckhead, offering sophisticated city living in a Gated community with low HOA fees and Ample Guest Parking! Designed with both Comfort and Entertaining in mind, the Spacious Open-concept Main level boasts soaring 12-foot ceilings and Palladium windows that flood the space with natural light. The Renovated Chef’s kitchen opens seamlessly into the living and dining areas and features upgraded Appliances, Cabinets, and Backsplash! Ride the private elevator to the rooftop terrace, where you can enjoy panoramic views and outdoor living at its finest—ideal for relaxing, dining al fresco, or entertaining under the stars. The Expansive Owner’s suite features a dramatic wall of windows, a large walk-in closet with Custom Shelving, and a Spa-inspired bathroom complete with Double vanities, a Soaking tub, and Beautifully Tiled Walk-in shower. There are 2 additional bedrooms Sharing a Connected bathroom and Plenty of Storage and Closet space! There are Hardwood Floors throughout, the elevator serves all levels, and there is extra storage space in the attached 2 Car Garage! Located in the Buckhead Triangle, just minutes from premier dining, shopping, and entertainment, this home offers the ultimate in urban luxury living—all within half a mile of everything you need.
Zillow last checked: 8 hours ago
Listing updated: October 24, 2025 at 10:57pm
Listing Provided by:
PAULA KELLAM,
Keller Williams Rlty, First Atlanta
Bought with:
Kristin Carpenter, 414395
Dorsey Alston Realtors
Source: FMLS GA,MLS#: 7592645
Facts & features
Interior
Bedrooms & bathrooms
- Bedrooms: 3
- Bathrooms: 3
- Full bathrooms: 2
- 1/2 bathrooms: 1
- Main level bathrooms: 1
- Main level bedrooms: 2
Primary bedroom
- Features: Roommate Floor Plan
- Level: Roommate Floor Plan
Bedroom
- Features: Roommate Floor Plan
Primary bathroom
- Features: Double Vanity, Separate Tub/Shower
Dining room
- Features: Open Concept
Kitchen
- Features: Cabinets Other, Solid Surface Counters, View to Family Room
Heating
- Central, Natural Gas, Zoned
Cooling
- Ceiling Fan(s), Central Air, Zoned
Appliances
- Included: Dishwasher, Gas Oven, Gas Range, Gas Water Heater, Microwave, Refrigerator
- Laundry: Laundry Closet
Features
- Bookcases, Cathedral Ceiling(s), Crown Molding, Elevator, High Ceilings 9 ft Main, High Ceilings 10 ft Upper, Tray Ceiling(s), Walk-In Closet(s)
- Flooring: Bamboo, Hardwood
- Windows: Bay Window(s)
- Basement: None
- Number of fireplaces: 1
- Fireplace features: Factory Built, Family Room, Living Room
- Common walls with other units/homes: 2+ Common Walls
Interior area
- Total structure area: 1,910
- Total interior livable area: 1,910 sqft
- Finished area above ground: 1,910
- Finished area below ground: 0
Property
Parking
- Total spaces: 2
- Parking features: Attached, Garage, Garage Door Opener, Garage Faces Front
- Attached garage spaces: 2
Accessibility
- Accessibility features: None
Features
- Levels: Three Or More
- Patio & porch: Rooftop
- Pool features: None
- Spa features: None
- Fencing: None
- Has view: Yes
- View description: City
- Waterfront features: None
- Body of water: None
Lot
- Size: 1,907 sqft
- Features: Other
Details
- Additional structures: None
- Parcel number: 17 009800160215
- Other equipment: None
- Horse amenities: None
Construction
Type & style
- Home type: Townhouse
- Architectural style: European,Townhouse
- Property subtype: Townhouse, Residential
- Attached to another structure: Yes
Materials
- Stucco
- Foundation: Brick/Mortar, Concrete Perimeter
- Roof: Other
Condition
- Resale
- New construction: No
- Year built: 2000
Utilities & green energy
- Electric: None
- Sewer: Public Sewer
- Water: Public
- Utilities for property: Cable Available, Electricity Available, Natural Gas Available, Sewer Available, Water Available
Green energy
- Energy efficient items: None
- Energy generation: None
Community & neighborhood
Security
- Security features: Fire Sprinkler System, Smoke Detector(s)
Community
- Community features: Gated, Homeowners Assoc, Near Public Transport, Near Shopping
Location
- Region: Atlanta
- Subdivision: Central Buckhead
HOA & financial
HOA
- Has HOA: Yes
- HOA fee: $2,100 annually
Other
Other facts
- Ownership: Fee Simple
- Road surface type: Paved
Price history
| Date | Event | Price |
|---|---|---|
| 10/17/2025 | Sold | $615,000-1.6%$322/sqft |
Source: | ||
| 8/27/2025 | Pending sale | $625,000$327/sqft |
Source: | ||
| 6/12/2025 | Listed for sale | $625,000+34.4%$327/sqft |
Source: | ||
| 8/20/2018 | Sold | $465,000-5.1%$243/sqft |
Source: | ||
| 7/21/2018 | Pending sale | $489,900$256/sqft |
Source: Engel & Volkers Atlanta #6037501 | ||
Public tax history
| Year | Property taxes | Tax assessment |
|---|---|---|
| 2024 | $6,450 +80.4% | $206,640 |
| 2023 | $3,575 -39% | $206,640 +7.6% |
| 2022 | $5,859 +28.1% | $192,040 +7.3% |
Find assessor info on the county website
Neighborhood: Buckhead Forest
Nearby schools
GreatSchools rating
- 8/10Jackson Elementary SchoolGrades: PK-5Distance: 2.8 mi
- 6/10Sutton Middle SchoolGrades: 6-8Distance: 1.9 mi
- 8/10North Atlanta High SchoolGrades: 9-12Distance: 3.8 mi
Schools provided by the listing agent
- Elementary: Jackson - Atlanta
- Middle: Willis A. Sutton
- High: North Atlanta
Source: FMLS GA. This data may not be complete. We recommend contacting the local school district to confirm school assignments for this home.
Get a cash offer in 3 minutes
Find out how much your home could sell for in as little as 3 minutes with a no-obligation cash offer.
Estimated market value
$613,800
Get a cash offer in 3 minutes
Find out how much your home could sell for in as little as 3 minutes with a no-obligation cash offer.
Estimated market value
$613,800


