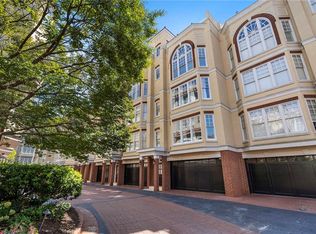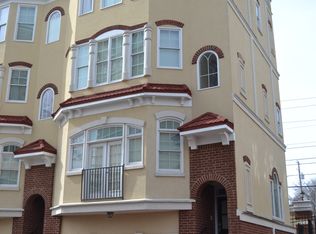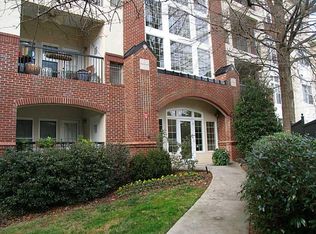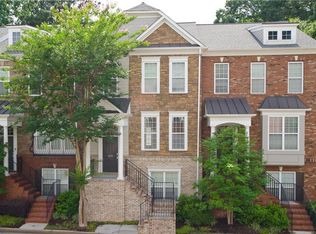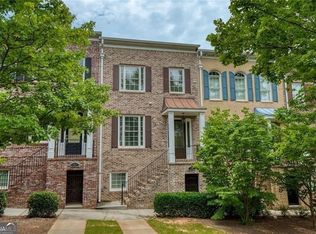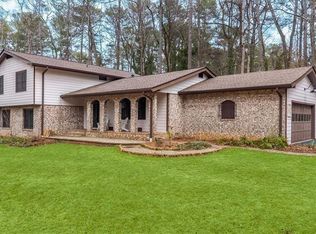Exclusive, Gated Buckhead Townhome Community! This beautiful unit offers a private rooftop terrace to see the beautiful city views, an attached two-car garage, and an elevator providing easy access to all four levels of the home. The main living area impresses with stunning palladium windows, an open-concept kitchen, high ceilings, plantation shutters, built in bookshelves, crown moulding and a gas fireplace. The kitchen offers stainless steel appliances, granite countertops, natural stone backsplash with decorative designs, designer inspired ceiling lighting and upgraded cabinetry. The expansive second floor owner's suite features a picturesque wall of windows, trey ceilings, designer inspired textured wallpaper, a walk-in closet, and a luxurious bathroom with an oversized frameless shower, separate tub, double vanities and decorative tile. The second bedroom includes a private en-suite bath and separate office/sitting area. Hardwood floors throughout, ample storage, convenient guest parking, dog park and low HOA fees make this home a rare find! Minutes away from Chastain Park, Buckhead Theater, shopping and dining. Move In Ready!
Active
$619,000
3541 Roswell Rd NE Unit 20, Atlanta, GA 30305
2beds
1,910sqft
Est.:
Townhouse, Residential
Built in 2000
1,907.93 Square Feet Lot
$-- Zestimate®
$324/sqft
$175/mo HOA
What's special
Gas fireplaceHigh ceilingsDesigner inspired ceiling lightingAttached two-car garageDog parkStunning palladium windowsPicturesque wall of windows
- 262 days |
- 285 |
- 9 |
Zillow last checked: 8 hours ago
Listing updated: February 06, 2026 at 11:44am
Listing Provided by:
ANJANETTE FOUNTAIN,
Sellect Realty LLC 770-509-0265
Source: FMLS GA,MLS#: 7595082
Tour with a local agent
Facts & features
Interior
Bedrooms & bathrooms
- Bedrooms: 2
- Bathrooms: 3
- Full bathrooms: 2
- 1/2 bathrooms: 1
Rooms
- Room types: Computer Room, Office
Primary bedroom
- Features: Roommate Floor Plan, Split Bedroom Plan
- Level: Roommate Floor Plan, Split Bedroom Plan
Bedroom
- Features: Roommate Floor Plan, Split Bedroom Plan
Primary bathroom
- Features: Double Vanity, Separate Tub/Shower, Other
Dining room
- Features: Open Concept
Kitchen
- Features: Breakfast Bar, Cabinets Stain, Eat-in Kitchen, Pantry, Stone Counters, View to Family Room, Other
Heating
- Natural Gas, Zoned
Cooling
- Ceiling Fan(s), Central Air, Zoned
Appliances
- Included: Dishwasher, Disposal, Gas Cooktop, Gas Water Heater, Microwave, Refrigerator, Self Cleaning Oven
- Laundry: In Hall, Upper Level
Features
- Bookcases, Double Vanity, Elevator, Entrance Foyer, High Speed Internet, Tray Ceiling(s), Walk-In Closet(s)
- Flooring: Hardwood
- Windows: Bay Window(s), Insulated Windows, Plantation Shutters
- Basement: None
- Number of fireplaces: 1
- Fireplace features: Family Room, Gas Log, Gas Starter
Interior area
- Total structure area: 1,910
- Total interior livable area: 1,910 sqft
Video & virtual tour
Property
Parking
- Total spaces: 2
- Parking features: Garage
- Garage spaces: 2
Accessibility
- Accessibility features: Accessible Elevator Installed, Accessible Entrance
Features
- Levels: Three Or More
- Patio & porch: Patio, Rooftop
- Exterior features: None, No Dock
- Pool features: None
- Spa features: None
- Fencing: None
- Has view: Yes
- View description: City
- Waterfront features: None
- Body of water: None
Lot
- Size: 1,907.93 Square Feet
- Features: Landscaped, Other
Details
- Additional structures: None
- Parcel number: 17 009800160207
- Other equipment: None
- Horse amenities: None
Construction
Type & style
- Home type: Townhouse
- Architectural style: Townhouse
- Property subtype: Townhouse, Residential
- Attached to another structure: Yes
Materials
- Brick, Stucco
- Foundation: Slab
- Roof: Other
Condition
- Resale
- New construction: No
- Year built: 2000
Utilities & green energy
- Electric: 110 Volts
- Sewer: Public Sewer
- Water: Public
- Utilities for property: Cable Available, Electricity Available, Natural Gas Available, Phone Available, Sewer Available, Water Available
Green energy
- Energy efficient items: HVAC, Thermostat, Windows
- Energy generation: None
Community & HOA
Community
- Features: Gated, Homeowners Assoc, Near Public Transport, Near Shopping, Near Trails/Greenway, Park, Restaurant, Sidewalks, Street Lights, Other
- Security: Security Gate, Smoke Detector(s)
- Subdivision: Central Buckhead
HOA
- Has HOA: Yes
- Services included: Maintenance Grounds, Maintenance Structure, Security, Termite
- HOA fee: $2,100 annually
Location
- Region: Atlanta
Financial & listing details
- Price per square foot: $324/sqft
- Tax assessed value: $516,600
- Annual tax amount: $8,460
- Date on market: 6/10/2025
- Cumulative days on market: 262 days
- Ownership: Other
- Electric utility on property: Yes
- Road surface type: Paved
- Body type: Other
Estimated market value
Not available
Estimated sales range
Not available
$3,929/mo
Price history
Price history
| Date | Event | Price |
|---|---|---|
| 9/12/2025 | Price change | $610,000-1.5%$319/sqft |
Source: | ||
| 6/10/2025 | Listed for sale | $619,000+113.8%$324/sqft |
Source: | ||
| 4/11/2018 | Sold | $289,500$152/sqft |
Source: Public Record Report a problem | ||
Public tax history
Public tax history
| Year | Property taxes | Tax assessment |
|---|---|---|
| 2024 | $8,460 +28.3% | $206,640 |
| 2023 | $6,592 -15.2% | $206,640 +7.6% |
| 2022 | $7,772 +3.7% | $192,040 +7.3% |
| 2021 | $7,492 +7% | $179,040 +5.8% |
| 2020 | $7,005 -16.8% | $169,200 -10.2% |
| 2019 | $8,420 | $188,400 -4.8% |
| 2018 | $8,420 | $197,880 +94% |
| 2017 | $8,420 +81.7% | $102,000 |
| 2016 | $4,634 -0.3% | $102,000 |
| 2015 | $4,648 +0.5% | $102,000 |
| 2014 | $4,625 +2.8% | $102,000 -40.7% |
| 2013 | $4,500 -0.7% | $172,000 +68.6% |
| 2012 | $4,532 +2685.3% | $102,000 -14.9% |
| 2011 | $163 -96.9% | $119,800 |
| 2010 | $5,291 -33.1% | $119,800 -32.6% |
| 2009 | $7,914 | $177,840 +26.8% |
| 2008 | -- | $140,240 -0.1% |
| 2007 | $1,479 | $140,440 |
Find assessor info on the county website
BuyAbility℠ payment
Est. payment
$3,481/mo
Principal & interest
$2862
Property taxes
$444
HOA Fees
$175
Climate risks
Neighborhood: Buckhead Forest
Nearby schools
GreatSchools rating
- 8/10Jackson Elementary SchoolGrades: PK-5Distance: 2.8 mi
- 6/10Sutton Middle SchoolGrades: 6-8Distance: 1.9 mi
- 8/10North Atlanta High SchoolGrades: 9-12Distance: 3.8 mi
Schools provided by the listing agent
- Elementary: Jackson - Atlanta
- Middle: Willis A. Sutton
- High: North Atlanta
Source: FMLS GA. This data may not be complete. We recommend contacting the local school district to confirm school assignments for this home.
