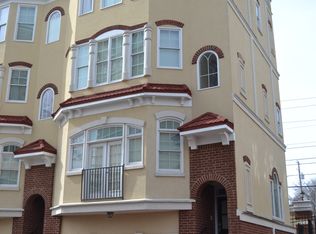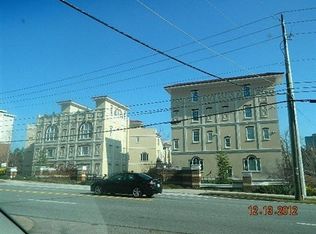Executive Buckhead Midrise Townhouse with private rooftop deck with city views and hot tub! Ultimate location! Move in ready, with new paint on kitchen/living level! Hardwood floors on all levels! Kitchen features Stainless appliances, granite counters and upgraded cabintry. Living area has lots of cabinets and shelves centered over the fire place. No need to climb stairs from private 2 car garage when you can take the unit dedicated Elevator! Master level includes large walk in closet double vanities and frameless shower. Perfect for executives who demand to work and play in Buckhead!
This property is off market, which means it's not currently listed for sale or rent on Zillow. This may be different from what's available on other websites or public sources.

