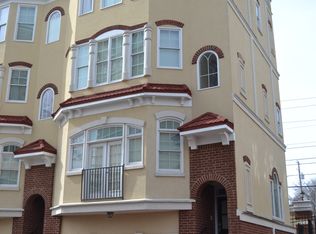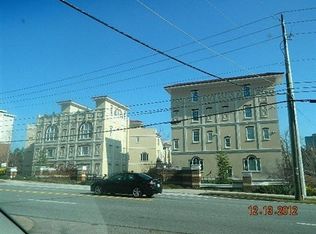Executive Townhouse in the heart of Buckhead-Five levels of living all ELEVATOR accessible-Top two floors perfect for entertaining w/ OPEN KITCHEN floor plan & OVERSIZED ROOF TOP TERRACE! This END UNIT townhouse gets GREAT LIGHT through Palladian WINDOWS & SOARING CEILINGS-Master Suite w/ custom WALK-IN closet, double vanity, soaking tub & FRAMELESS GLASS shower door-Trey ceilings, PLANTATION SHUTTERS, Built-in shelving surrounds GAS FIREPLACE, WROUGHT IRON railings & much more-LOW HOA dues in this GATED community-located next to guest parking & dog walk-MUST SEE!
This property is off market, which means it's not currently listed for sale or rent on Zillow. This may be different from what's available on other websites or public sources.

