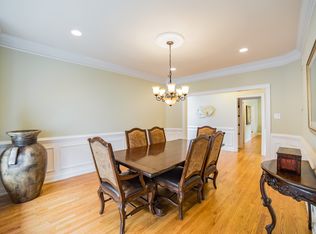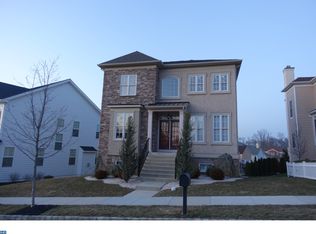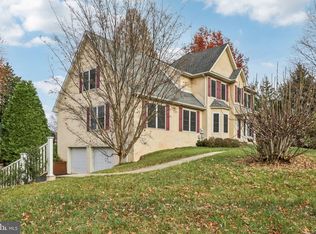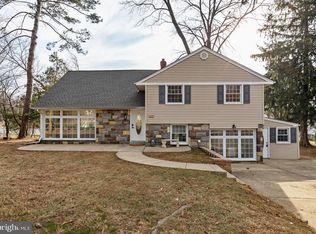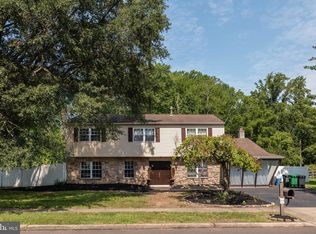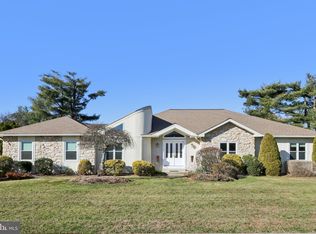BACK ON MARKET, as Buyers Buyer could not settle. Their loss is your gain!! Located in the sought-after Woodmont community, this beautifully designed Georgetown model sits gracefully on a corner lot with tranquil pond views and is just a few steps from the scenic Pennypack Trail. With its inviting front porch and tree-lined streets, the home offers the perfect blend of elegance, comfort, and modern convenience. Inside, the open layout features gleaming hardwood floors, soaring ceilings, and sun-filled living spaces. A formal dining room with butler’s pantry flows into the expansive great room, highlighted by a gas fireplace and walls of windows. The gourmet kitchen is truly the heart of the home, boasting high-end appliances, a large center island, two walk-in pantries, and abundant cabinetry, all seamlessly connected to the breakfast area and Trex deck. The first-floor primary suite provides a private retreat with a tray ceiling, two walk-in closets, and a spa-inspired bath with soaking tub, oversized shower, and dual vanities. Upstairs, two spacious bedrooms share a bright Jack & Jill bath. The finished walkout basement featuring a large sitting room, full bath, and two additional bonus rooms, also an expansive open space ideal for recreation, fitness, or hobbies. Outdoor highlights include sprinkler system, lighting, oversized 2 car garage, and a security system.. Added upgrades such as a whole-house generator, 200-amp service, zoned HVAC, and fresh updates make this home truly move-in ready. This Woodmont gem offers the perfect combination of style, space, and community living.
Under contract
Price cut: $26K (11/11)
$799,000
3541 Reading Way, Huntingdon Valley, PA 19006
3beds
3,421sqft
Est.:
Single Family Residence
Built in 2007
7,362 Square Feet Lot
$779,200 Zestimate®
$234/sqft
$275/mo HOA
What's special
Gas fireplaceTree-lined streetsTranquil pond viewsBonus roomsFinished walkout basementSitting roomSoaking tub
- 107 days |
- 1,350 |
- 56 |
Zillow last checked: 8 hours ago
Listing updated: December 08, 2025 at 04:46am
Listed by:
Diane Cleland 267-471-4240,
Innovate Real Estate 2673676626,
Co-Listing Agent: Christopher W Cleland 267-261-5891,
Innovate Real Estate
Source: Bright MLS,MLS#: PAMC2153436
Facts & features
Interior
Bedrooms & bathrooms
- Bedrooms: 3
- Bathrooms: 4
- Full bathrooms: 3
- 1/2 bathrooms: 1
- Main level bathrooms: 2
- Main level bedrooms: 1
Rooms
- Room types: Dining Room, Primary Bedroom, Sitting Room, Bedroom 2, Bedroom 3, Kitchen, Foyer, Breakfast Room, Great Room, Laundry, Loft, Storage Room, Media Room, Bonus Room, Primary Bathroom, Full Bath, Half Bath, Additional Bedroom
Primary bedroom
- Level: Main
- Area: 270 Square Feet
- Dimensions: 15 x 18
Other
- Level: Lower
- Area: 170 Square Feet
- Dimensions: 10 x 17
Bedroom 2
- Level: Upper
- Area: 192 Square Feet
- Dimensions: 16 x 12
Bedroom 3
- Level: Upper
- Area: 176 Square Feet
- Dimensions: 16 x 11
Primary bathroom
- Level: Main
- Area: 126 Square Feet
- Dimensions: 9 x 14
Bonus room
- Level: Lower
- Area: 195 Square Feet
- Dimensions: 15 x 13
Breakfast room
- Level: Main
- Area: 160 Square Feet
- Dimensions: 16 x 10
Dining room
- Level: Main
- Area: 208 Square Feet
- Dimensions: 16 x 13
Foyer
- Level: Main
- Area: 192 Square Feet
- Dimensions: 16 x 12
Other
- Level: Upper
Other
- Level: Lower
- Area: 50 Square Feet
- Dimensions: 5 x 10
Great room
- Level: Main
- Area: 336 Square Feet
- Dimensions: 21 x 16
Half bath
- Level: Main
Kitchen
- Level: Main
- Area: 210 Square Feet
- Dimensions: 14 x 15
Laundry
- Level: Main
Loft
- Level: Upper
- Area: 64 Square Feet
- Dimensions: 8 x 8
Media room
- Level: Lower
- Area: 276 Square Feet
- Dimensions: 23 x 12
Sitting room
- Level: Main
- Area: 130 Square Feet
- Dimensions: 13 x 10
Storage room
- Level: Lower
- Area: 1295 Square Feet
- Dimensions: 35 x 37
Heating
- Forced Air, Programmable Thermostat, Zoned, Natural Gas
Cooling
- Central Air, Natural Gas
Appliances
- Included: Microwave, Built-In Range, Dishwasher, Disposal, Dryer, Extra Refrigerator/Freezer, Self Cleaning Oven, Range Hood, Washer, Cooktop, Gas Water Heater
- Laundry: Main Level, Laundry Room
Features
- Attic/House Fan, Attic, Breakfast Area, Butlers Pantry, Ceiling Fan(s), Chair Railings, Crown Molding, Floor Plan - Traditional, Open Floorplan, Eat-in Kitchen, Kitchen - Gourmet, Kitchen Island, Pantry, Recessed Lighting, Soaking Tub, Bathroom - Stall Shower, Wainscotting, Walk-In Closet(s)
- Flooring: Wood
- Windows: Window Treatments
- Basement: Full,Finished,Heated,Exterior Entry,Rear Entrance,Space For Rooms,Sump Pump,Walk-Out Access,Windows
- Number of fireplaces: 1
- Fireplace features: Gas/Propane
Interior area
- Total structure area: 3,421
- Total interior livable area: 3,421 sqft
- Finished area above ground: 3,021
- Finished area below ground: 400
Property
Parking
- Total spaces: 2
- Parking features: Garage Faces Rear, Storage, Garage Door Opener, Inside Entrance, Asphalt, Attached, Driveway, On Street
- Attached garage spaces: 2
- Has uncovered spaces: Yes
Accessibility
- Accessibility features: None
Features
- Levels: Two
- Stories: 2
- Exterior features: Lighting, Rain Gutters, Lawn Sprinkler, Sidewalks, Street Lights
- Pool features: None
Lot
- Size: 7,362 Square Feet
- Dimensions: 62.00 x 0.00
Details
- Additional structures: Above Grade, Below Grade
- Parcel number: 410007814038
- Zoning: RESIDENTIAL
- Special conditions: Standard
Construction
Type & style
- Home type: SingleFamily
- Architectural style: Colonial
- Property subtype: Single Family Residence
Materials
- Vinyl Siding
- Foundation: Concrete Perimeter
Condition
- New construction: No
- Year built: 2007
Utilities & green energy
- Electric: 200+ Amp Service
- Sewer: Public Sewer
- Water: Public
Community & HOA
Community
- Security: Security System, Smoke Detector(s), Fire Sprinkler System
- Subdivision: Woodmont
HOA
- Has HOA: Yes
- Services included: Common Area Maintenance, Maintenance Grounds, Snow Removal, Trash
- HOA fee: $275 monthly
- HOA name: WOODMONT
Location
- Region: Huntingdon Valley
- Municipality: LOWER MORELAND TWP
Financial & listing details
- Price per square foot: $234/sqft
- Tax assessed value: $310,500
- Annual tax amount: $16,345
- Date on market: 9/3/2025
- Listing agreement: Exclusive Right To Sell
- Ownership: Fee Simple
Estimated market value
$779,200
$740,000 - $818,000
$3,929/mo
Price history
Price history
| Date | Event | Price |
|---|---|---|
| 12/8/2025 | Contingent | $799,000$234/sqft |
Source: | ||
| 11/11/2025 | Price change | $799,000-3.2%$234/sqft |
Source: | ||
| 10/28/2025 | Listed for sale | $825,000$241/sqft |
Source: | ||
| 9/26/2025 | Pending sale | $825,000$241/sqft |
Source: | ||
| 9/15/2025 | Contingent | $825,000$241/sqft |
Source: | ||
Public tax history
Public tax history
| Year | Property taxes | Tax assessment |
|---|---|---|
| 2024 | $15,506 | $310,500 |
| 2023 | $15,506 +6.6% | $310,500 |
| 2022 | $14,542 +2.5% | $310,500 |
Find assessor info on the county website
BuyAbility℠ payment
Est. payment
$5,243/mo
Principal & interest
$3849
Property taxes
$839
Other costs
$555
Climate risks
Neighborhood: 19006
Nearby schools
GreatSchools rating
- 8/10Pine Road El SchoolGrades: K-5Distance: 2.6 mi
- 8/10Murray Avenue SchoolGrades: 6-8Distance: 2.5 mi
- 8/10Lower Moreland High SchoolGrades: 9-12Distance: 2.3 mi
Schools provided by the listing agent
- District: Lower Moreland Township
Source: Bright MLS. This data may not be complete. We recommend contacting the local school district to confirm school assignments for this home.
- Loading
