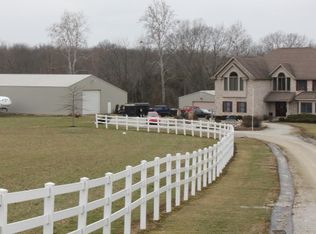Beautiful One Story Custom home built in 2019 with 2357 SF & situated in the peaceful countryside outside Eaton. The Bright entry is open to the Living Room which enjoys a WBFP & walk out to covered patio. You'll love the 9 ft ceilings and unifying LVP flooring throughout the home. The Open kitchen enjoys granite a counter bar, hi-end appliances & a large pantry. The Breakfast Room looks out to rear view, & the Dining Room resides at front of home. 2 Bedrooms are situated on the North side of the house, including a spacious Jr Master w/ attached bath. The Master boasts a tray ceiling & luxurious bath w/ jetted tub, double vanity & separate shower and is located on south side of house. Many thoughtful details, such as conditioned crawl space, hard-wired wi-fi and surround sound including on patio. Outside is a fenced in yard and a 36x40 barn w/workshop, basketball court & RV parking spot.
This property is off market, which means it's not currently listed for sale or rent on Zillow. This may be different from what's available on other websites or public sources.
