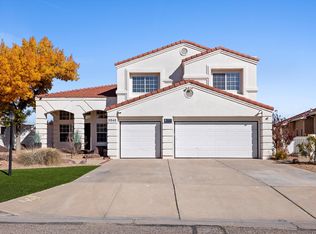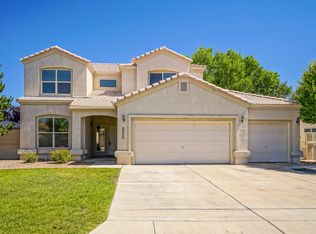Sold
Price Unknown
3541 Newcastle Dr SE, Rio Rancho, NM 87124
4beds
2,209sqft
Single Family Residence
Built in 1997
9,147.6 Square Feet Lot
$491,300 Zestimate®
$--/sqft
$2,432 Estimated rent
Home value
$491,300
$467,000 - $516,000
$2,432/mo
Zestimate® history
Loading...
Owner options
Explore your selling options
What's special
Beautiful four bedroom single story home in desirable High Resort. Light, bright and open floor plan. Updated kitchen with granite counters and SS appliances is open to the great room which boasts T&G raised ceilings and vigas. Custom two way fireplace separates this living area from the formal dining room. Enjoy your morning coffee by the cozy kiva fireplace in the large primary suite with walk-in closet, and garden tub. Many updates to include wood floors and updated bathrooms. A/C, Furnace, and water heater all replaced in 2018. Relax in the perfectly landscaped backyard with covered patio, custom built fire pit and banco seating. Enjoy unobstructed views of the mountains and walking trails. Close to shopping & Intel. This Gem has been meticulously maintained and ready for new owners.
Zillow last checked: 8 hours ago
Listing updated: May 17, 2024 at 07:19am
Listed by:
Lorri M Zumwalt 505-400-3699,
Q Realty
Bought with:
Janis E Fensterer, 46826
Realty One of New Mexico
Source: SWMLS,MLS#: 1060177
Facts & features
Interior
Bedrooms & bathrooms
- Bedrooms: 4
- Bathrooms: 2
- Full bathrooms: 2
Primary bedroom
- Level: Main
- Area: 241.25
- Dimensions: 17.11 x 14.1
Bedroom 2
- Level: Main
- Area: 157.38
- Dimensions: 12.9 x 12.2
Bedroom 3
- Level: Main
- Area: 112.21
- Dimensions: 11.11 x 10.1
Bedroom 4
- Level: Main
- Area: 96.46
- Dimensions: 10.6 x 9.1
Dining room
- Level: Main
- Area: 165.8
- Dimensions: 16.4 x 10.11
Kitchen
- Level: Main
- Area: 231
- Dimensions: 21 x 11
Living room
- Level: Main
- Area: 475.2
- Dimensions: 24 x 19.8
Heating
- Central, Forced Air
Cooling
- Refrigerated
Appliances
- Included: Built-In Electric Range, Cooktop, Dryer, Dishwasher, Disposal, Microwave, Refrigerator, Washer
- Laundry: Washer Hookup, Electric Dryer Hookup, Gas Dryer Hookup
Features
- Beamed Ceilings, Breakfast Area, Ceiling Fan(s), Separate/Formal Dining Room, Dual Sinks, Entrance Foyer, Great Room, Garden Tub/Roman Tub, High Ceilings, Main Level Primary, Pantry, Separate Shower, Walk-In Closet(s)
- Flooring: Carpet, Tile, Wood
- Windows: Double Pane Windows, Insulated Windows
- Has basement: No
- Number of fireplaces: 2
- Fireplace features: Custom, Kiva, Multi-Sided
Interior area
- Total structure area: 2,209
- Total interior livable area: 2,209 sqft
Property
Parking
- Total spaces: 2
- Parking features: Attached, Finished Garage, Garage
- Attached garage spaces: 2
Features
- Levels: One
- Stories: 1
- Patio & porch: Covered, Patio
- Exterior features: Courtyard, Fire Pit, Patio, Private Yard, Sprinkler/Irrigation
- Fencing: Wall
Lot
- Size: 9,147 sqft
- Features: Lawn, Landscaped, Sprinklers Automatic
Details
- Additional structures: Shed(s)
- Parcel number: R028283
- Zoning description: R-1
Construction
Type & style
- Home type: SingleFamily
- Architectural style: Ranch
- Property subtype: Single Family Residence
Materials
- Frame, Stucco
- Roof: Tar/Gravel
Condition
- Resale
- New construction: No
- Year built: 1997
Details
- Builder name: Charter
Utilities & green energy
- Sewer: Public Sewer
- Water: Public
- Utilities for property: Electricity Connected, Natural Gas Connected, Sewer Connected, Water Connected
Green energy
- Energy generation: None
- Water conservation: Water-Smart Landscaping
Community & neighborhood
Security
- Security features: Security System
Location
- Region: Rio Rancho
HOA & financial
HOA
- Has HOA: Yes
- HOA fee: $83 quarterly
- Services included: Common Areas
Other
Other facts
- Listing terms: Cash,Conventional,FHA,VA Loan
Price history
| Date | Event | Price |
|---|---|---|
| 5/9/2024 | Sold | -- |
Source: | ||
| 4/8/2024 | Pending sale | $485,000$220/sqft |
Source: | ||
| 4/5/2024 | Listed for sale | $485,000+47.9%$220/sqft |
Source: | ||
| 5/1/2015 | Listing removed | $327,900$148/sqft |
Source: Keller Williams - Albuquerque #827712 Report a problem | ||
| 12/27/2014 | Price change | $327,900-2.8%$148/sqft |
Source: Keller Williams Realty - Albuquerque #827712 Report a problem | ||
Public tax history
| Year | Property taxes | Tax assessment |
|---|---|---|
| 2025 | -- | $165,122 +87.2% |
| 2024 | $3,179 +2.6% | $88,200 +3% |
| 2023 | $3,097 +1.9% | $85,632 +3% |
Find assessor info on the county website
Neighborhood: High Resort
Nearby schools
GreatSchools rating
- 5/10Rio Rancho Elementary SchoolGrades: K-5Distance: 1.2 mi
- 7/10Rio Rancho Middle SchoolGrades: 6-8Distance: 2.1 mi
- 7/10Rio Rancho High SchoolGrades: 9-12Distance: 0.6 mi
Schools provided by the listing agent
- Elementary: Rio Rancho
- Middle: Rio Rancho Mid High
- High: Rio Rancho
Source: SWMLS. This data may not be complete. We recommend contacting the local school district to confirm school assignments for this home.
Get a cash offer in 3 minutes
Find out how much your home could sell for in as little as 3 minutes with a no-obligation cash offer.
Estimated market value$491,300
Get a cash offer in 3 minutes
Find out how much your home could sell for in as little as 3 minutes with a no-obligation cash offer.
Estimated market value
$491,300

