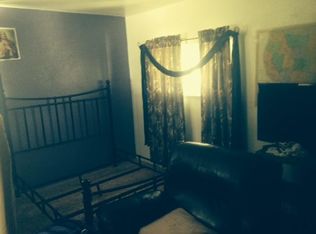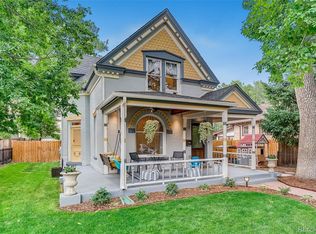Sold for $1,425,000 on 06/23/23
$1,425,000
3541 Raleigh Street, Denver, CO 80212
5beds
3,230sqft
Townhouse
Built in 2015
3,125 Square Feet Lot
$1,285,400 Zestimate®
$441/sqft
$6,030 Estimated rent
Home value
$1,285,400
$1.22M - $1.35M
$6,030/mo
Zestimate® history
Loading...
Owner options
Explore your selling options
What's special
This custom duplex sits in the heart of one of the most desirable neighborhoods in all of Denver! A short walk to Sloans Lake, Tennyson St and Highland Square make this a perfect location. Beautiful hardwood floors run throughout each level in the home creating an incredible flow. The main floor has a large dining area and kitchen with custom cabinetry and a large island with quartz counters. Leading into a living area is a fireplace looking out onto the back yard with patio and lawn. The main floor also boasts a private office with a large closet. Up the stairs to the second level, you will find a beautifully appointed master suite with a large walk in shower and vanity with double sinks. There are two additional bedrooms on the second level with an adjoining bathroom. The third level is an entertainers' dream with a wet bar and large slider windows out to your rooftop deck with the Rocky Mountains as a backdrop. Downstairs, the basement includes tall ceilings, a guest suite with a glass shower, and an adorable play area under the stairs for children or grandchildren. Large windows throughout the house and a two-car detached garage make this an opportunity you should not miss! In-ceiling speakers for indoor and outdoor entertainment areas, data jacks in each bedroom, 240v in the garage for an electric car. The basement is pre-wired for surround sound, and a Llumar Dr-35 window tinting has been professionally installed on the main floor slider, back door and third floor windows.
Zillow last checked: 8 hours ago
Listing updated: September 13, 2023 at 08:44pm
Listed by:
Mark Williams 303-883-0495 mark@modusrealestate.com,
MODUS Real Estate,
Kelly Williams 303-506-2965,
MODUS Real Estate
Bought with:
Megan Niles, 100082546
eXp Realty, LLC
Source: REcolorado,MLS#: 9253304
Facts & features
Interior
Bedrooms & bathrooms
- Bedrooms: 5
- Bathrooms: 5
- Full bathrooms: 3
- 1/2 bathrooms: 2
- Main level bathrooms: 1
- Main level bedrooms: 1
Primary bedroom
- Level: Upper
Bedroom
- Level: Main
Bedroom
- Level: Upper
Bedroom
- Level: Upper
Bedroom
- Level: Basement
Primary bathroom
- Level: Upper
Bathroom
- Level: Main
Bathroom
- Level: Upper
Bathroom
- Level: Upper
Bathroom
- Level: Basement
Heating
- Forced Air
Cooling
- Central Air
Appliances
- Included: Dishwasher, Dryer, Microwave, Oven, Range, Refrigerator, Washer
Features
- Five Piece Bath, High Ceilings, Kitchen Island, Open Floorplan, Quartz Counters
- Flooring: Carpet, Wood
- Windows: Double Pane Windows
- Basement: Finished,Full,Interior Entry
- Number of fireplaces: 1
- Fireplace features: Living Room
- Common walls with other units/homes: End Unit
Interior area
- Total structure area: 3,230
- Total interior livable area: 3,230 sqft
- Finished area above ground: 2,260
- Finished area below ground: 770
Property
Parking
- Total spaces: 2
- Parking features: Garage
- Garage spaces: 2
Features
- Levels: Three Or More
- Patio & porch: Patio, Rooftop
- Exterior features: Balcony, Garden, Private Yard
- Fencing: Full
Lot
- Size: 3,125 sqft
- Features: Sprinklers In Front, Sprinklers In Rear
Details
- Parcel number: 230110058
- Zoning: U-SU-B
- Special conditions: Standard
Construction
Type & style
- Home type: Townhouse
- Architectural style: Urban Contemporary
- Property subtype: Townhouse
- Attached to another structure: Yes
Materials
- Brick, Stucco
- Foundation: Concrete Perimeter
- Roof: Membrane
Condition
- Updated/Remodeled
- Year built: 2015
Utilities & green energy
- Sewer: Public Sewer
- Water: Public
- Utilities for property: Cable Available, Electricity Connected, Natural Gas Available
Community & neighborhood
Location
- Region: Denver
- Subdivision: West Highland
Other
Other facts
- Listing terms: Cash,Conventional,Jumbo
- Ownership: Individual
- Road surface type: Paved
Price history
| Date | Event | Price |
|---|---|---|
| 6/23/2023 | Sold | $1,425,000+43.8%$441/sqft |
Source: | ||
| 9/8/2020 | Sold | $991,000+0.1%$307/sqft |
Source: Public Record Report a problem | ||
| 8/17/2020 | Pending sale | $990,000$307/sqft |
Source: Liv Sotheby's International Realty #4365156 Report a problem | ||
| 8/13/2020 | Listed for sale | $990,000+27.7%$307/sqft |
Source: Liv Sotheby's International Realty #4365156 Report a problem | ||
| 12/2/2015 | Sold | $775,000$240/sqft |
Source: Public Record Report a problem | ||
Public tax history
| Year | Property taxes | Tax assessment |
|---|---|---|
| 2024 | $5,978 +25.1% | $77,150 -4.3% |
| 2023 | $4,777 +3.6% | $80,600 +34.2% |
| 2022 | $4,611 -3.8% | $60,070 -2.8% |
Find assessor info on the county website
Neighborhood: West Highland
Nearby schools
GreatSchools rating
- 9/10Edison Elementary SchoolGrades: PK-5Distance: 0.2 mi
- 9/10Skinner Middle SchoolGrades: 6-8Distance: 0.7 mi
- 5/10North High SchoolGrades: 9-12Distance: 1.1 mi
Schools provided by the listing agent
- Elementary: Edison
- Middle: Strive Sunnyside
- High: North
- District: Denver 1
Source: REcolorado. This data may not be complete. We recommend contacting the local school district to confirm school assignments for this home.
Get a cash offer in 3 minutes
Find out how much your home could sell for in as little as 3 minutes with a no-obligation cash offer.
Estimated market value
$1,285,400
Get a cash offer in 3 minutes
Find out how much your home could sell for in as little as 3 minutes with a no-obligation cash offer.
Estimated market value
$1,285,400

