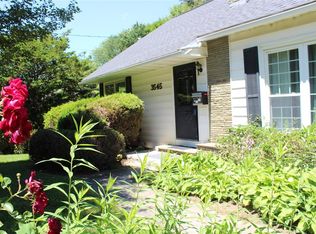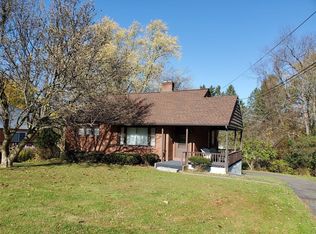Sold for $155,000 on 01/14/25
$155,000
3541 Maplecrest Dr, Vestal, NY 13850
2beds
1,145sqft
Single Family Residence
Built in 1952
0.47 Acres Lot
$165,000 Zestimate®
$135/sqft
$1,596 Estimated rent
Home value
$165,000
$139,000 - $196,000
$1,596/mo
Zestimate® history
Loading...
Owner options
Explore your selling options
What's special
Back on market because buyers financing fell through! Cozy 2-Bedroom Brick Ranch in Vestal – Perfect Location!
Looking for a cozy home in a great location? Check out this charming 2-bedroom, 1-bath brick ranch in the heart of Vestal! Just minutes from Binghamton University, with easy access to highways, shopping, and all your favorite local spots, you’ll love how convenient life can be here. The home features a comfortable layout, a one-car garage, and room to grow—ideal for first-time buyers, those looking to downsize, or even as a student rental. Nestled in a peaceful, established neighborhood, this gem is waiting for you! Ready to take a look? Schedule your showing today and make it yours!
Zillow last checked: 8 hours ago
Listing updated: January 15, 2025 at 05:21am
Listed by:
Niccole S Vaughn,
WARREN REAL ESTATE (Vestal)
Bought with:
Marlene Dunlap-Martino, 10401366449
eXp REALTY
Source: GBMLS,MLS#: 327556 Originating MLS: Greater Binghamton Association of REALTORS
Originating MLS: Greater Binghamton Association of REALTORS
Facts & features
Interior
Bedrooms & bathrooms
- Bedrooms: 2
- Bathrooms: 1
- Full bathrooms: 1
Bedroom
- Level: First
- Dimensions: 15x10
Bedroom
- Level: First
- Dimensions: 10x8
Bathroom
- Level: First
- Dimensions: 13x11
Dining room
- Level: First
- Dimensions: In Kitchen
Kitchen
- Level: First
- Dimensions: 18x12
Living room
- Level: First
- Dimensions: 20x14
Heating
- Forced Air
Cooling
- Central Air
Appliances
- Included: Dishwasher, Free-Standing Range, Gas Water Heater, Microwave, Refrigerator
Features
- Flooring: Hardwood, Tile
- Number of fireplaces: 1
- Fireplace features: Living Room, Wood Burning
Interior area
- Total interior livable area: 1,145 sqft
- Finished area above ground: 1,145
- Finished area below ground: 0
Property
Parking
- Total spaces: 1
- Parking features: Basement, Garage
- Attached garage spaces: 1
Lot
- Size: 0.47 Acres
- Dimensions: 82 x 249
- Features: Sloped Down
Details
- Parcel number: 03480015801200010380000000
Construction
Type & style
- Home type: SingleFamily
- Architectural style: Ranch
- Property subtype: Single Family Residence
Materials
- Brick
- Foundation: Basement
Condition
- Year built: 1952
Utilities & green energy
- Sewer: Public Sewer
- Water: Public
- Utilities for property: Cable Available
Community & neighborhood
Location
- Region: Vestal
Other
Other facts
- Listing agreement: Exclusive Right To Sell
- Ownership: ESTATE
Price history
| Date | Event | Price |
|---|---|---|
| 1/14/2025 | Sold | $155,000-6%$135/sqft |
Source: | ||
| 12/1/2024 | Contingent | $164,900$144/sqft |
Source: | ||
| 11/13/2024 | Listed for sale | $164,900$144/sqft |
Source: | ||
| 11/5/2024 | Contingent | $164,900$144/sqft |
Source: | ||
| 10/25/2024 | Price change | $164,900-2.9%$144/sqft |
Source: | ||
Public tax history
| Year | Property taxes | Tax assessment |
|---|---|---|
| 2024 | -- | $201,100 +10% |
| 2023 | -- | $182,800 +15% |
| 2022 | -- | $158,900 +5% |
Find assessor info on the county website
Neighborhood: 13850
Nearby schools
GreatSchools rating
- 6/10Vestal Hills Elementary SchoolGrades: K-5Distance: 2.1 mi
- 6/10Vestal Middle SchoolGrades: 6-8Distance: 1.4 mi
- 7/10Vestal Senior High SchoolGrades: 9-12Distance: 3 mi
Schools provided by the listing agent
- Elementary: African Road
- District: Vestal
Source: GBMLS. This data may not be complete. We recommend contacting the local school district to confirm school assignments for this home.

