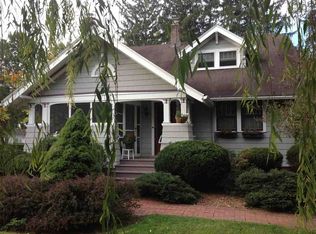Wow! You don't want to miss checking this one out! Immaculate with modern updates with neutral paint on the main level and attractive paint colors in the lower level. 5 bedrooms, 2 full bathrooms, (1 with walk-in tile shower)! As you enter the large foyer with some built-ins for storage, you will notice a large, beautiful living room with fireplace. The dining area and kitchen are all very updated with breakfast bar, great flooring, light fixtures, appliances, and modern cabinets. Two bedrooms on the main level (one with hardwood floors) and a full bathroom complete this area. The lower level is completely finished except for a mechanical/storage room and one closet. New A/C unit! Very nice recreation room, 3 bedrooms with fireplace in one, all with egress windows and closets, and another full bathroom with washer and dryer (which are included). Enjoying the large back yard is easy with a great screened in room! The back yard has fence surrounding most of it. Located on a nice quiet street. The one car garage, carport, and paved drive provides off street parking. The furnace and air conditioner are fully covered under a paid transferable service contract. The ducts are scheduled to be cleaned.
This property is off market, which means it's not currently listed for sale or rent on Zillow. This may be different from what's available on other websites or public sources.

