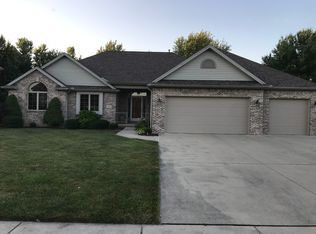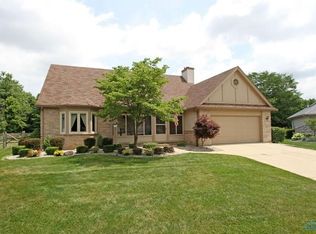Easy living ranch. Situated on Cul de Sac/private fenced yard, spacious deck/built in benches and shed. Open concept, vaulted ceilings with skylight in great room. Kitchen offers quartz counter tops and tile back splash. 11 x 12 h sun room by Thermo Twin, Roof 2010. Newer overhead garage door/opener. Oversized garage with bump out for additional Rec vehicles.
This property is off market, which means it's not currently listed for sale or rent on Zillow. This may be different from what's available on other websites or public sources.


