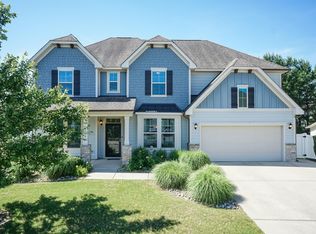Sold for $540,000
$540,000
3541 Fairstone Rd, Wake Forest, NC 27587
4beds
3,025sqft
Single Family Residence, Residential
Built in 2019
8,712 Square Feet Lot
$536,600 Zestimate®
$179/sqft
$3,194 Estimated rent
Home value
$536,600
$510,000 - $563,000
$3,194/mo
Zestimate® history
Loading...
Owner options
Explore your selling options
What's special
Step into this bright and spacious 4-bedroom, 3-bathroom home, designed for comfort and entertaining. The open-concept downstairs features large windows that flood the space with natural light, highlighting the seamless flow between the living room, kitchen, and dedicated dining area—perfect for hosting memorable gatherings. The chef's kitchen boasts granite countertops, stainless steel appliances, an island, and plenty of prep space. A convenient downstairs in-law suite with a full bath offers a private retreat for guests. Upstairs, a versatile loft area provides an additional living space, ideal for movie nights or a cozy lounge. The generously sized primary suite includes a massive walk-in closet, offering ample storage. Outside, enjoy a spacious patio and fully fenced backyard—your private oasis for relaxation or entertaining. Don't miss this incredible home that blends modern style with everyday functionality!
Zillow last checked: 8 hours ago
Listing updated: October 28, 2025 at 12:53am
Listed by:
Tyler Bayless Edwards 919-426-0131,
DASH Carolina
Bought with:
Sara Plummer, 339178
Better Homes & Gardens Real Es
Source: Doorify MLS,MLS#: 10084410
Facts & features
Interior
Bedrooms & bathrooms
- Bedrooms: 4
- Bathrooms: 3
- Full bathrooms: 3
Heating
- Fireplace(s), Forced Air, Zoned
Cooling
- Central Air, Dual, Zoned
Appliances
- Included: Dishwasher, Disposal, Ice Maker, Microwave, Self Cleaning Oven
- Laundry: Upper Level
Features
- Bathtub/Shower Combination, Ceiling Fan(s), Granite Counters, Kitchen Island, Pantry, Smooth Ceilings, Tray Ceiling(s), Walk-In Closet(s), Walk-In Shower
- Flooring: Carpet, Tile, Vinyl
- Doors: Storm Door(s)
- Windows: Insulated Windows
Interior area
- Total structure area: 3,025
- Total interior livable area: 3,025 sqft
- Finished area above ground: 3,025
- Finished area below ground: 0
Property
Parking
- Total spaces: 4
- Parking features: Attached, Concrete, Driveway, Garage, Garage Door Opener
- Attached garage spaces: 2
- Uncovered spaces: 2
Features
- Levels: Two
- Stories: 2
- Patio & porch: Covered, Front Porch, Patio
- Exterior features: Fenced Yard, Rain Gutters
- Fencing: Fenced
- Has view: Yes
Lot
- Size: 8,712 sqft
Details
- Parcel number: 1748459139
- Special conditions: Standard
Construction
Type & style
- Home type: SingleFamily
- Architectural style: Transitional
- Property subtype: Single Family Residence, Residential
Materials
- Vinyl Siding
- Foundation: Slab
- Roof: Shingle
Condition
- New construction: No
- Year built: 2019
Utilities & green energy
- Sewer: Public Sewer
- Water: Public
Community & neighborhood
Location
- Region: Wake Forest
- Subdivision: Stonegate at St Andrews
HOA & financial
HOA
- Has HOA: Yes
- HOA fee: $75 monthly
- Amenities included: Clubhouse, Pool, Tennis Court(s)
- Services included: Maintenance Grounds
Price history
| Date | Event | Price |
|---|---|---|
| 6/12/2025 | Sold | $540,000-1.8%$179/sqft |
Source: | ||
| 4/15/2025 | Pending sale | $550,000$182/sqft |
Source: | ||
| 3/24/2025 | Listed for sale | $550,000+69.5%$182/sqft |
Source: | ||
| 5/30/2019 | Sold | $324,500$107/sqft |
Source: Public Record Report a problem | ||
Public tax history
| Year | Property taxes | Tax assessment |
|---|---|---|
| 2025 | $4,986 +0.4% | $529,973 |
| 2024 | $4,967 +28.9% | $529,973 +60.7% |
| 2023 | $3,853 +4.2% | $329,850 |
Find assessor info on the county website
Neighborhood: 27587
Nearby schools
GreatSchools rating
- 4/10Harris Creek ElementaryGrades: PK-5Distance: 2.3 mi
- 9/10Rolesville Middle SchoolGrades: 6-8Distance: 1.8 mi
- 7/10Heritage High SchoolGrades: 9-12Distance: 2.3 mi
Schools provided by the listing agent
- Elementary: Wake - Harris Creek
- Middle: Wake - Rolesville
- High: Wake - Heritage
Source: Doorify MLS. This data may not be complete. We recommend contacting the local school district to confirm school assignments for this home.
Get a cash offer in 3 minutes
Find out how much your home could sell for in as little as 3 minutes with a no-obligation cash offer.
Estimated market value
$536,600
