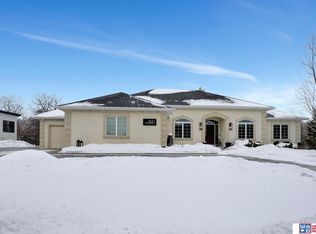HOUSE IS UNDER CONTRACT CONTINGENT ON SALE OF BUYERS HOME. LISTED FOR BACKUP OFFERS ONLY. Golf course living with swimming pool. Come see this custom built by Tru-Built ranch with walk out basement in Firethorn Golf Course. The house was finished in July 2013. The house has 4 bedrooms and 1 office (which can also be used as a bedroom), 3 bathrooms, and a 3.5 stall insulated garage. The main floor has 3 bedrooms and 2 bathrooms, a formal dining room, eat in kitchen, living room with gas fireplace, mudroom, and laundry room. Kitchen includes granite counter tops, stainless steel appliances, two sinks, walk-in pantry, plenty of cabinet space, and a Moen touchless faucet. As you enter the house you have a great view of the private backyard. There is a partially covered 34x15 composite deck which is great for entertaining. The backyard has a 60,000 gallon, 20x50 ionized swimming pool with custom steps. The pool is easy to maintain and the pump and motor were replaced last summer (2020). The yard is fenced and has a small space for a garden or flower bed. The basement patio area has a 15x20 screened porch which is great for entertaining. There are 2 gas plumbed grills which stay with the property. The house also has a hard wired security system and 5 Ring cameras which stay. Basement includes a large rec room, 1 bedroom and 1 office which could be a bedroom. There is a full bath, wet bar, temperature controlled wine cellar, puppy room and small exercise room along with storage. In addition there is a theater room with double barn doors, which has an Epson 3D projector with 3D glasses, over 140 inch screen and 5.1 surround sound. The house has a heat pump and is all electric except for the gas grills and fireplace. Automatic window blinds and electrical hookup for a hottub are also features of this house. If interested please call Irene at 402-540-7506. Serious buyers only.
This property is off market, which means it's not currently listed for sale or rent on Zillow. This may be different from what's available on other websites or public sources.
